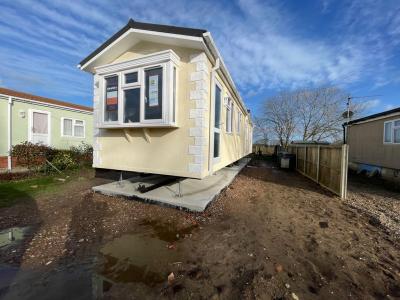Categories ▼
Counties▼
ADS » NORFOLK » STRATTON STRAWLESS » REAL ESTATE » #116401
Brand new home! This Omar Regency 44ft x 10ft Park Home includes a 10 year Gold Shield guarantee and is set amongst the beautiful Norfolk Countryside. With two bedrooms, kitchen diner, sitting room, entrance hall and, it is offered fully furnished! With parking close by, garden & Field Views!
Guide price £130,000 - £140,000 brand new home! This Omar Regency 44ft x 10ft Park Home includes a 10 year Gold Shield guarantee for peace of mind and is set amongst the beautiful Norfolk Countryside. With two bedrooms, kitchen diner, sitting room, entrance hall and, it is offered fully furnished! With garden and residents parking. With Field Views. The property is fresh to site and a brick skirt will shortly be built and stairs constructed to the front door. The garden will be levelled and seeded with grass seed.
Accommodation Comprises:
Entrance Hall
Sitting Room 11'6 x 9'8 (3.51m x 2.95m)
Kitchen/Diner 9'8 x 9'8 (2.95m x 2.95m)
Bedroom 9'8 x 9'4 (2.95m x 2.85m) bedroom 6'6 x 4'8 (1.98m x 1.42m) (No furniture included) shower room outside Garden to be seeded with field views to rear. Ample residents parking plus, garages available to rent separately.
The Omar Regency: The exterior benefits from box bay windows, a roof dormer and lintel and pilasters that perfectly frame the feature front door. Inside, large box bay windows to the lounge, add light and depth and with furniture included, a fully fitted kitchen with integrated appliances, a fitted bathroom and beautiful interior design, this home really does have it all!
Construction: Built to bs 3632 residential standard
Protected by a 10-year GoldShield structural warranty
Pitched tiled roof with roof dormer (tiles guaranteed for 40 years) uPVC double glazing (10-year frame warranty + 5-year glazing warranty)
Feature front door with lintel and pilasters
Corners quoins
Boxed out windows
Living Space: Combi-Bac carpet with underlay
Lined curtains with tiebacks
Feature electric fire with stylish surround
'Glendalough' style lounge suite
Furniture includes a round extending dining table with chairs, bookcase, coffee table, corner TV unit and a nest of tables
Kitchen: Integrated fridge-freezer, washing machine and dishwasher
Shaker style kitchen units
Oven and four-burner hob with extractor hood
Venetian blind
Vinyl flooring
Utility room on selected floor plans
Bedrooms and Bathrooms: Bedrooms with fitted furniture
Wall-mounted headboards and co-ordinated bedding
Walk-in wardrobe to master bedroom on selected floor plans
Lined curtains and Venetian blinds
Combi-Bac carpet to the bedrooms and vinyl to the bathrooms
Contemporary white sanitary ware to the bathroom and en-suite
Agents Note: Please note you own the home but not the land it sits on. A pitch fee is due monthly of £160.83 raising each year in line with inflation, this includes water and drainage costs. For a further cost of £30pcm a garage can possibly be rented from the park owner. The park does not allow dogs but does allow cats. No age limits. Site rules apply. Speak to us regarding your rights under the park home act 2013.
Directions From Norwich proceed along the A140 heading towards Aylsham and Cromer. Upon entering the village of Stratton Strawless, turn right into Woodland View, proceed to the end of the road and then turn right. There is a large car park on the right hand side please park in here and walk to the property.
Location Stratton Strawless is situated approximately 9 miles from Norwich on the A140 Cromer Road. The Village has a Church and Village Hall and was the home of Robert Marsham, the founder of Phenology. Nearby amenities including Schools can be found in Buxton and Aylsham with good bus links to both and Norwich City Centre.
Energy performance certificate: Not required council tax band: Broadland District Council A important notice Property Ladder, their clients and any joint agents give notice that:
1. They are not authorised to make or give any representations or warranties in relation to the property either here or elsewhere, either on their own behalf or on behalf of their client or otherwise. They assume no responsibility for any statement that may be made in these particulars. These particulars do not form part of any offer or contract and must not be relied upon as statements or representations of fact. Any leasehold charges are provided by the seller and provision should be made to have your legal representative fact check this.
2. Any areas, measurements or distances are approximate. The text, photographs and plans are for guidance only and are not necessarily comprehensive. It should not be assumed that the property has all necessary planning, building regulation or other consents and Property Ladder have not tested any services, equipment or facilities. Purchasers must satisfy themselves by inspection or otherwise
- New omar regency 44ft X 10ft
- Furnished
- Gas central heating and double glazing
- Residents parking area - garages available to rent separately
- Electric fireplace
- Fully fitted kitchen with appliances
- Pitch fees £160.83 per month (Includes water and sewerage)
- 10 year gold shield warranty
- Currently under construction - buyer may be able to personalise if acting quickly
- Full residential accommodation - stay 12 months of the year
Posted 19/02/24, views 2
Contact the advertiser:


