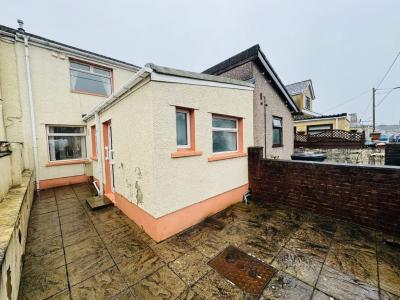Categories ▼
Counties▼
ADS » BLAENAU GWENT » TREDEGAR » REAL ESTATE » #117094
Description
Louvain Properties are pleased to offer to the market this mid terraced property in an excellent location.
Situated in a friendly neighborhood, this home presents an excellent opportunity for those seeking a cozy residence with the added advantage of two double bedrooms and the potential to create off-road parking.
The large lounge/dining room is a welcoming living space that exudes warmth and character with plenty of space for entertaining friends and family.
The well-appointed kitchen, provides a practical and functional area for culinary enthusiasts, with integrated appliances and space for adding more!
Ascending the staircase, you'll find two generously sized double bedrooms on the first floor, each offering a peaceful retreat for rest and relaxation. The abundance of natural light enhances the airy atmosphere, creating a comfortable and inviting environment.
The property boasts a private rear garden, providing an ideal space for outdoor activities or a tranquil escape. However, the real value lies in the potential to create off-road parking. With ample space to accommodate a driveway, this feature adds both convenience and desirability to the property, making it an attractive option for potential buyers.
Additionally, the local amenities and transport links make this location highly desirable. Proximity to schools, parks, and town centre ensures a well-rounded lifestyle for residents. The property's versatility and potential make it an excellent investment for those looking to customize their living space and enhance its value.
Council Tax Band: A (bgcbc Council Tax)
Tenure: Freehold
NP224HU 56 Vale terrace
Kitchen (3.3m x 2.5m)
Tiled flooring. Flat plastered walls and ceiling. Wall and base units with tiled splashbacks and laminate worktops. Stainless steel sink and drainer. Radiator. Integrated fridge/freezer. Space for a washing machine. Integrated oven and hob with an extractor fan over. UPVC and double glazed window. UPVC and double glazed entrance door.
Bathroom (2.4m x 1.5m)
Tiled flooring. Flat plastered ceiling and tiled walls. Radiator. W/C. Wash hand basin. Quadrant shower with an electric shower. Two uPVC and obscured double glazed windows.
Lounge (7.0m x 4.1m)
Carpet as laid. Flat plastered walls and artex ceiling. Radiator. Fireplace. Carpeted stairs to the first floor. UPVC and double glazed window. UPVC and double glazed patio doors to the rear. Under stairs cupboard
Rear Of The Property
Lawn and patio areas within boundary walls. Scope to create off road parking.
Landing
Carpet as laid. Papered walls and artex ceiling. Doors to bedrooms.
Bedroom 1 (4.1m x 3.3m)
Carpet as laid. Papered walls and artex ceiling. Radiator. UPVC and double glazed window.
Bedroom 2 (3.6m x 3.0m)
Carpet as laid. Papered walls and artex ceiling. Radiator. Loft access. Cupboard housing water tank. Walk in wardrobe. UPVC and double glazed window.
Front Of Property
Patio area within boundary walls.
- 2 Double Bedrooms
- Close To A Good Primary And Comprehensive School
- Enclosed Rear Garden
- Good Size Kitchen
- Ground Floor Bathroom
- Large Living/Dining Room
- Scope To Create Off Road Parking
- Bedwelty Park And Town Centre Close By
Posted 18/03/24, views 3
Contact the advertiser:


