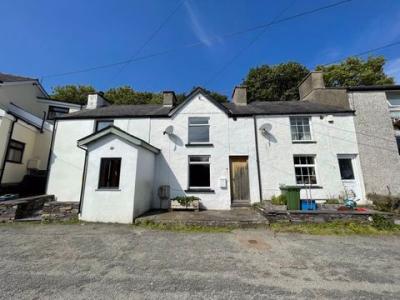Categories ▼
Counties▼
ADS » GWYNEDD » LLANBERIS » REAL ESTATE » #117403
An extended mid terraced house occupying an elevated edge of the village location with spectacular views to the mountains including Yr Wyddfa/Mount Snowdon. The property briefly comprises lounge with inglenook fireplace and stove, kitchen, 2 good size bedrooms and bathroom. To the front of the property is a patio seating area, to the rear are an open log store and a shed and steps leading up to lawned garden with large raised deck 24ft x 20ft with further timber shed. The property also hav the benefit of gas central heating with combi boiler and double glazing.
Lounge (14' 0'' x 13' 10'' (4.26m x 4.21m))
Kitchen (10' 5'' x 6' 7'' (3.17m x 2.01m))
First Floor Landing
Bedroom 1 (13' 2'' x 9' 5'' (4.01m x 2.87m))
Bedroom 2 (13' 2'' x 8' 1'' (4.01m x 2.46m))
Bathroom (7' 0'' x 4' 8'' (2.13m x 1.42m))
Tenure
We have been informed the tenure is Freehold with vacant possession upon completion of sale. The vendor's solicitor should confirm Title.
Council Tax Band
Band C
- An extended mid terraced house
- Occupying an elevated edge of the village location
- Spectacular views to the Snowdonia mountain range
- Lounge with inglenook fireplace and stove, kitchen
- 2 good size bedrooms and bathroom
- Patio seating area, log store and a shed
- Large raised deck with further timber shed
- Gas central heating and double glazing
Posted 19/08/23, views 3
Contact the advertiser:


