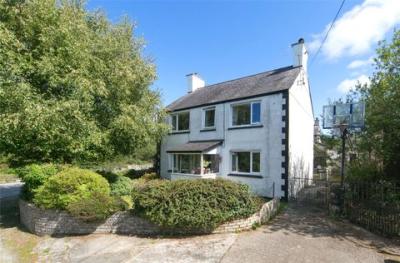Categories ▼
Counties▼
ADS » GWYNEDD » CLWT-Y-BONT » REAL ESTATE » #117485
An opportunity to acquire this delightful, bright and spacious detached family residence situated on the edge of the National Park. There is no ongoing chain
The house is surrounded by open fields offering superb vistas, sunsets, and mountain views including Snowdon itself.
The accommodation affords a porch, lounge, kitchen/breakfast room, dining room, rear hall, cloak room, five large double bedrooms (one of which is currently used as a home office), a bright upstairs bathroom, and downstairs WC.
A large partially floored attic space offers potential for development for an extra third floor space with incredible views.
The property benefits from having double glazing throughout, gas fired central heating, low maintenance gardens at the front and rear, a large garage, (currently used as a gym/hobbies room), a brick garden shed and ample off road parking.
The house is a ten minute walk from Llyn Padarn and swimming/paddleboarding, twenty mins from beaches, and close to the A55.
Door Leading To:-
Entrance Porch
Front and Side aspect windows with Countryside views, tiled floor. Glazed door to:
Entrance Lobby
Woodblock flooring, telephone point, fuse box, electric meter, stairs to first floor, door to:
Lounge (6.1m x 2.74m)
Window to front aspect with views across open countryside, double glazed window to rear aspect, laminate flooring, two radiators, exposed stonework to one wall, marble block effect fireplace with a raised hearth, recess shelving, tv point.
Dining Room (3.35m x 3.35m)
Window to front aspect with views across open countryside, radiator, laminate flooring, glass panel door, wooden door leading to:
Kitchen/ Breakfast Room (4.27m x 2.74m)
Window to side aspect with view to the Mountains, fully tiled walls, range of base and wall units in beech effect with worksurface over, single drainer stainless steel sink unit with mixer tap, space for cooker, extractor fan, under stairs cupboard, quarry tiled floor, space and plumbing for washing machine, radiator, shelved larder cupboard with storage over. Door to:
Rear Hall
Door to rear garden, cloaks rail, door to garage and to:-
Cloakroom
Frosted glass window, low flush WC.
Garage (5.49m x 3.35m)
Glazed windows to side and rear aspect, up and over door, power and light, Boulter Oil fired boiler.
First Floor Landing
Window to front aspect with views across open countryside, further double glazed window to side aspect, loft access, radiator.
Bedroom One (4.57m x 2.44m)
Window to side aspect with view to the mountains, radiator.
Bedroom Two (3.96m x 2.74m)
Window to front aspect with view across open countryside, radiator.
Bedroom Three (3.05m x 3.05m)
Window to front aspect with view across open countryside, radiator.
Bedroom Four (3.96m x 2.74m)
Double glazed window to side aspect with view to the Mountains, radiator.
Bedroom Five (2.74m x 2.74m)
Double glazed window to rear aspect with view to the Mountains, radiator.
Bathroom (2.74m x 2.01m)
Frosted window to side aspect, white suite comprising pine panelled bath with over bath shower, low flush WC, pedestal wash hand basin, radiator, built in medicine cabinet, fully tiled walls, airing cupboard containing the lagged hot water cylinder with fitted immersion heater.
Outside
Attractive front lawned garden with rockery, flower borders, with a range of mature trees and shrubs. Side driveway providing space up to 4 vehicles (total), timber garden shed, part of the rear drive (adjacent to the Garage) is presently fenced off but can be opened up by moving a removable fence post. Rear landscaped garden designed with easy maintainence in mind, this area is mainly laid to paving, there is an ornamental garden pond with water fall and raised flower borders with shrubs/plants. There is also an aluminium garden store and arbour with bench seat, oil storage tank.
- Snowdon views
- Attic room
- 5 Bedrooms
- Door leading to:-
- Entrance Porch
- Entrance Lobby
- Lounge
- Dining room
- Kitchen/ Breakfast Room
- Cloakroom
Posted 19/08/23, views 5
Contact the advertiser:


