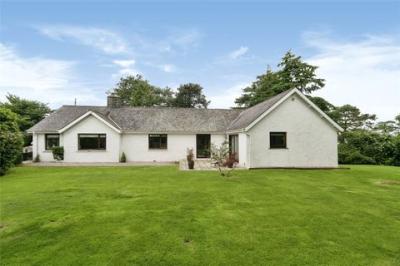Categories ▼
Counties▼
ADS » GWYNEDD » LLANBEDROG » REAL ESTATE » #117493
A highly desirable individually designed detached bungalow residence with extended 4 bedroom accommodation occupying a superb position in a much favoured part of Llanbedrog Village and standing within its own delightful well-kept mature gardens which provide much peace and seclusion.
Cefn Y Coed is a stunning residence offering deceptively spacious family accommodation, well presented throughout with the benefit of modern double glazing and oil fired central heating. The northerly gable of the property was extended some years ago to provide two additional bedrooms, the master bedroom suite is a particular feature with the entrance into the room having floor to ceiling built in wardrobes and mirror fronted doors, the bedroom is very light and airy with double glazed doors opening onto a sun terrace and gardens. A large luxury appointed en suite bathroom with floor and wall tiling, white bathroom fittings and a walk in shower, mirror fronted bathroom cabinets. There are 3 further double bedrooms, all enjoying a lovely aspect onto the surrounding gardens (one of these bedrooms is presently used as an office/ study). A family bathroom serves these bedrooms with a Jacuzzi style bath and shower above. The main living room again enjoys a pleasant aspect over the gardens with a dark wood polished parquet floor and feature brick faced fireplace and fitted cast iron log burner. Double glazed doors open onto a wide paved terrace and pergola. A spacious kitchen/ breakfast room with an extensive range of fitted base cupboards and matching wall units, built in calor gas hob, electric oven/ grill, built in dish washer. Breakfast bar and integrated wine rack. Utility room with plumbing for washing machine and central heating boiler. Externally, the gardens are a sheer delight for the gardening enthusiast with neatly mown lawn areas to the front and side elevations with partial sea views and a stone wall boundary to one side, other boundaries having mature hedging and shrubbery providing much privacy. Hydrangea and rhododendron bushes prevail throughout with mature fir trees. A further private garden area lies to the southerly end of the property and this has a central rockery and ornamental fish pond. Aluminium framed greenhouse. A wide L shaped paved sun patio area with pergola and extending around to the main entrance with a further pedestrian gate onto the private Rockfield Drive. Good vehicular parking and a detached single garage.
Posted 19/08/23, views 1
Contact the advertiser:


