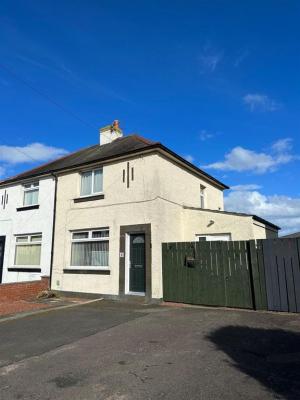Categories ▼
Counties▼
ADS » NORTHUMBERLAND » BERWICK-UPON-TWEED » REAL ESTATE » #117585
Located in a popular residential area of Berwick Upon Tweed, within easy walking distance to all the facilities within the town centre and the railway station.
This well maintained two bedroom semi-detached house would make an ideal home for a first time buyer. The interior of the house is ready to walk-in with the benefits of double glazing, gas central heating and comprises of a generous living room, a well appointed modern kitchen with appliances and a doorway to an extension, which could be used as a dining room/snug with double French doors to the rear garden. On the first floor is a bathroom and two double bedrooms, the second bedroom has superb views of the golf course and the sea beyond.
Parking on a driveway for two cars and a large enclosed rear garden with a decked sitting area overlooking lawns with flowerbed surrounds.
Viewing is highly recommended.
Entrance Hall (1.04m x 1.35m (3'5 x 4'5))
Partially glazed entrance door giving access to the hall, which has a cloaks hanging area, stairs to the first floor landing and a partially glazed door to the living room. One power point and a telephone point.
Living Room (4.27m x 3.51m (14' x 11'6))
A spacious and bright reception room with a picture window to the front and a wall mounted log effect electric fire with an arched alcove to the side with a cupboard below. Central heating radiator with a heater cover. Television point and five power points.
Kitchen (2.03m x 4.85m (6'8 x 15'11))
Fitted with an excellent range of white wall and floor shaker kitchen units, with granite effect worktop surfaces with a matching splash back. Stainless steel sink and drainer below the window to the rear, plumbing for automatic and dish washing machine. Rangemaster gas range cooker with a cooker hood above. Wall mounted central heating boiler, built-in understairs cupboard and eleven power points.
Dining Room/Snug (4.67m x 2.16m (15'4 x 7'1))
A multifunctional dual aspect room with a partially glazed door and window at the front of the house and double French doors giving access to the rear garden with a sea view. Central heating radiator, seven power points and a television point.
First Floor Landing (1.93m x 2.18m (6'4 x 7'2))
Window at the side of the house and access to the loft.
Bedroom 1 (2.84m x 3.53m (9'4 x 11'7))
A generous double bedroom with a double window to the front and a large walk-in wardrobe. Central heating radiator and two power points.
Bedroom 2 (3.38m x 2.34m (11'1 x 7'8))
A double bedroom with a window to the rear with a view of the golf course and the sea beyond. Central heating radiator, a television point and two power points.
Bathroom (1.83m x 2.06m (6' x 6'9))
Fitted with a white three piece suite, which includes a bath with a shower and curtain above, a wash hand basin with a vanity below and a frosted window above. Low level toilet with a cupboard to the side and a heated towel rail.
Garden
Parking on a driveway for two cars on a drive at the front of the house, Good sized enclosed rear garden with a decked sitting area overlooking the lawn garden with flowerbed surrounding and taking advantage of the sea views. Timber garden shed.
General Information
Full double glazing.
Gas central heating.
All fitted floor coverings are included in the sale.
All mains services are connected.
Council tax band A.
Tenure-Freehold.
Agency Details
Office opening hours
Monday - Friday 9.00 am - 5.00 pm
Saturday 9.00 am - 12.00 pm
Saturday Viewings 12.00pm - 1.00pm
Fixtures & fittings
Items described in these particulars are included in the sale, all other items are specifically excluded.
All heating systems and their appliances are untested.
This brochure including photography was prepared in accordance with the sellers’ instructions.
- Entrance Hall
- Living Room
- Kitchen
- Dining Room/Snug
- 2 Double Bedrooms
- Bathroom
- Garden
- Dg & GCH
- Sea Views
- EPC D (68)
Posted 25/03/24, views 5
Contact the advertiser:


