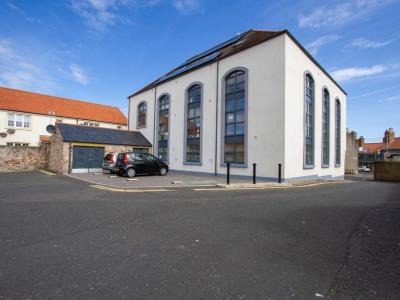Categories ▼
Counties▼
ADS » NORTHUMBERLAND » BERWICK-UPON-TWEED » REAL ESTATE » #117701
Forming part of this exclusive development, this beautifully presented second floor apartment would make a superb retirement or holiday home, which is conveniently located in a central position within easy walking distance to all the facilities within Berwick town centre and the railway station.
The apartment is entered at the rear into a communal hall with a door entry phone, with stairs and a lift to the upper floor levels. The stunning interior comprises of a generous open plan dual aspect lounge/dining/kitchen, with ample space for furniture and an excellent range of modern shaker kitchen units with integrated appliances. There is a modern bathroom and two generous double bedrooms. The apartment has been tastefully decorated throughout, the furniture can be bought by separate negotiation.
The apartment comes with an allocated parking space.
Viewing is highly recommended.
Communal Entrance Hall
Entrance door at the rear of the property with a door entry phone giving access to the communal hall, which has stairs and a lift to the upper floors.
Entrance Hall (4.67m x 1.91m (15'4 x 6'3 ))
Giving access to all the rooms in the apartment, the hall has a built-in storage cupboard and an airing cupboard housing the hot water tank. Electric heater, a door entry phone, recessed ceiling spotlights and two power points.
Open Plan Lounge/Dining/Kitchen (4.57m x 8.13m (15' x 26'8))
A stunning dual aspect open plan room with a beamed ceiling and two arched windows to the rear and one to the side. The lounge area has ample space for sofas and a dining table, an electric heater and a television point.
The kitchen is fitted with a superb range of shaker wall and floor kitchen units with marble effect worktop surfaces with a tiled splash back. Integrated fridge and freezer and plumbing for a dish and automatic washing machines. Built-in oven, four ring ceramic hob with a cooker hood above and a stainless steel sink with drainer. Recessed ceiling spotlights and thirteen power points.
Bedroom 1 (2.87m x 5.03m (9'5 x 16'6))
A large double bedroom with a beamed ceiling and an arched window to the side. Electric heater and recessed ceiling spotlights. Six power points and a television point.
Bedroom 2 (4.14m x 3.18m (13'7 x 10'5))
Another double bedroom with an arched window to the rear, an electric heater and recessed ceiling spotlights. Six power points and a television point.
Bathroom (1.75m x 2.36m (5'9 x 7'9))
Fitted with a quality white three piece suite, which includes a bath with a shower and screen above, a toilet and a wash hand basin with a medicine cabinet above. Heated towel rail and recessed ceiling spotlights.
Outside
Designated parking to the rear of the property for one car.
General Information
Full double glazing.
Full electric heating.
All fitted floor coverings are included in the sale.
All mains services are connected except for gas
Tenure: Leasehold - ask agent for further information.
EPC: C (70)
Council Tax Band - ask agent.
Agents Notes
Office opening hours
Monday - Friday 9.00 - 17.00
Saturday 9.00 - 12.00
Fixtures & fittings
Items described in these particulars are included in the sale, all other items are specifically excluded. All heating systems and their appliances are untested.
This brochure including photography was prepared in accordance with the sellers instructions.
Viewing
Strictly by appointment with the selling agent.
- Communal Entrance Hall
- Entrance Hall
- Open Plan Lounge/Diner/Kitchen
- 2 Double Bedrooms
- Bathroom
- Double Glazing
- Electric Heating
- EPC: C (70)
Posted 25/03/24, views 5
Contact the advertiser:


