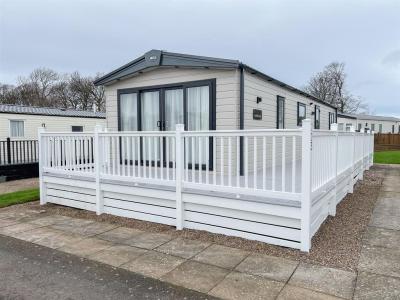Categories ▼
Counties▼
ADS » NORTHUMBERLAND » EAST ORD » REAL ESTATE » #118255
Located in the sought after Ord House Country Park which has superb facilities including a restaurant and bar, this beautifully presented residential Park Home is located in a quiet position within the sought after East Ord village.
The lodge is an Ambleside design built in November 2023 with a ten year guarantee, which has been immaculately maintained offering accommodation that is ready to walk into. The lodge is being sold with all the furniture and has the benefits of full double glazing, gas central heating, a large veranda and a driveway for 'off road' parking.
The bright and tastefully finished interior comprises of a spacious open plan lounge/dining/kitchen with a vaulted ceiling and two double patio doors onto a large veranda, a quality dual colour shaker kitchen with appliances and ample space for dining and lounge furniture. The property has two generous bedrooms, the main bedroom has an en-suite shower room and fitted bedroom furniture and there is a separate shower room.
Viewing is recommended.
Entrance Hall (1.37m x 3.10m (4'6 x 10'2))
Partially glazed entrance door giving access to the hall which has a cloaks hanging area, a cupboard housing the central heating boiler and a central heating radiator.
Lounge/Kitchen/Dining Area (3.81m x 5.94m (12'6 x 19'6))
A superb open plan room with a vaulted ceiling and fitted with a super range of dual colour grey and oak shaker style units, with wood effect worktop surfaces. Built-in gas hob with a cooker hood above, a built-in double oven and a microwave. Integrated fridge, freezer, dish washing machine and automatic washing machine. One and a half bowl sink and drainer below one of the two windows to the front. There is also a double window to the rear and a velux window. Two double patio doors giving access to a veranda. In the lounge area is an attractive inglenook fireplace with a log effect electric stove. Two wall lights with two matching ceiling lights. Television aerial.
Bedroom 1 (2.90m x 3.71m (9'6 x 12'2))
A generous double bedroom with a double window to the rear with a window seat with drawers below. A king sized bed with a wall light either side and a bedside cabinet. Central radiator. Built-in double and single wardrobes with a matching dressing table with drawers with cupboard space above.
En-Suite Shower Room (1.73m x 1.24m (5'8 x 4'1))
Fitted with a quality white three piece suite which includes a wash hand basin with a vanity unit below and a medicine cabinet above. A toilet and a shower cubicle. Storage shelving and double bathroom cabinet. Frosted window to the rear.
Bedroom 2 (2.06m x 2.90m (6'9 x 9'6))
A good sized bedroom with a double window to the front, a central heating radiator and a built-in wardrobe with drawers and shelving. Central heating radiator, a wall light over the bed position and two bedside cabinets.
Shower Room (2.34m x 0.99m (7'8 x 3'3))
Fitted with a modern white three piece suite, which includes a double shower cubicle, a toilet with cupboards above and a wash hand basin with a vanity unit below and a mirror and shaver socket above. Heated towel rail and a velux window.
General Information
Full double glazing.
Full gas central heating.
All fitted floor coverings and blinds are included in the sale.
All furniture is included in the sale subject to sale price.
Tenure-Leasehold.
Council Tax Band tbc
Agency Details
Office opening hours
Monday - Friday 9.00 am - 5.00 pm
Saturday 9.00 am - 12.00 pm
Saturday Viewings 12.00pm - 1.00pm
Fixtures & fittings
Items described in these particulars are included in the sale, all other items are specifically excluded.
All heating systems and their appliances are untested.
This brochure including photography was prepared in accordance with the sellers’ instructions.
- Entrance Hall
- Lounge/Dining/Kitchen
- 2 Bedrooms
- En-Suite Shower Room
- Shower Room
- Veranda
- Double Glazing
- Gas Central Heating
Posted 25/03/24, views 2
Contact the advertiser:


