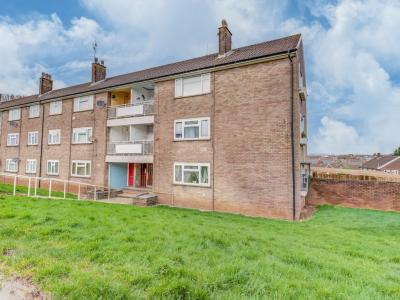Categories ▼
Counties▼
ADS » CARDIFF » LLANRUMNEY » REAL ESTATE » #118727
**** guide price £115,000 to £125,000 **** Introducing this charming 2-bedroom upper floor flat, Ideally located on Glastonbury Terrace. As you step inside, you're greeted by a thoughtfully designed layout, featuring a separate kitchen, living room, and bathroom, providing both privacy and functionality.
This inviting property boasts generous proportions throughout, offering ample space for comfortable living. The well-appointed kitchen is perfect for culinary enthusiasts, while the cosy living room provides an inviting space to relax and unwind. The bathroom offers modern amenities for added convenience.
One of the highlights of this property is the delightful balcony at the front, offering a tranquil outdoor sitting area where you can enjoy your morning coffee or unwind after a long day.
Close by, residents will find a variety of local amenities, with Countisbury Avenue standing out, boasting numerous shops, eateries, and more. Additionally, convenient access to bus routes to and from Cardiff City Centre, as well as proximity to the A48/M4, make commuting a breeze for those who require it.
With its convenient layout, sought after location, and charming balcony, this upper floor flat on Glastonbury Terrace presents an ideal opportunity for a first time buyer or for someone that is looking to add to their investment portfolio.
Entrance Hall
Entered via main door leading into hallway comprising of carpet flooring, painted walls, textured ceiling, vertical radiator, doors leading into kitchen, living room and terrace.
Living Room (4.37m Max x 3.51m Max (14' 04" Max x 11' 06" Max))
Window to front aspect, carpet flooring, painted walls with feature papered wall, radiator.
Kitchen (2.64m Max x 3.81m Max (8' 08" Max x 12' 06" Max))
Fitted kitchen with range of wall and base units, fitted oven with extractor fan above, stainless steel sink unit set upon complimenting work surfaces, tiled splash back, painted walls, textured ceiling, vinyl flooring, space for white goods, window to rear aspect.
Utility Room (0.97m Max x 2.21m Max (3' 02" Max x 7' 03" Max))
Vinyl flooring, window to rear aspect, glazed window to bathroom.
Landing
Carpeting flooring, textured walls, textured ceiling
Bedroom 1 (3.23m Max x 3.38m (10' 07" Max x 11' 01"))
Window to side aspect, carpet flooring, textured walls, textured ceiling, fitted sliding wardrobes, storage cupboard, radiator.
Bedroom 2 (3.81m Max x 2.64m Max (12' 06" Max x 8' 08" Max))
Window to rear aspect, carpeting flooring, painted walls, painted ceiling, radiator
Bathroom (1.68m Max x 2.49m Max (5' 06" Max x 8' 02" Max))
Glazed panel window to kitchen area, suite comprising of panelled bath with wall mounted mains operated shower, close couple WC, wash hand basin set upon vanity unit, range of tiled and painted walls, vinyl flooring, heated towel rail.
Balcony
Balcony with view, vinyl flooring, painted walls.
- Two Bedroom Upper Floor Flat
- Living Room
- Kitchen
- Bathroom
- Balcony
- Near To Local Amenities
- EPC Rating: D
- Council Tax Band: B
- Leasehold Approximately 90 Years remaining tbc
- Guide Price £115,000 to £125,000
Posted 25/03/24, views 5
Contact the advertiser:


