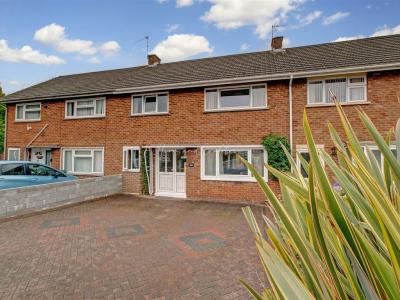Categories ▼
Counties▼
ADS » CARDIFF » FAIRWATER » REAL ESTATE » #118729
Tucked at the end of this small cul de sac of houses in Poplar Road is this tastefully presented mid-terrace house. With a neutral palette running throughout the home has ample natural light given to the large windows to the front and rear of the property.
From the entrance hall, there is a modern, shaker-style kitchen with woodwork tops, an open-plan living room and a dining room with French doors out to a generous rear garden. On the first floor are three good-size bedrooms and a stylish re-fitted bathroom. The front has a large key-block drive for off street parking.
Entrance
Entered via double glazed pvc door with matching window to the side, radiator, stairs to the first floor with understairs storage alcove, decorative tiled flooring, doorway to kitchen and utility.
Kitchen/Utility Room (an l shaped room - 6.60m max x 3.07m max (an l sha)
An L shaped room fitted with wall and base units with wood work tops over with cabinet lighting and underlighting, twin Belfast sink with mixer tap, integrated four ring gas hob with cooker hood above and integrated oven, space for fridge/freezer, space and plumbing for a dishwasher and integrated washing machine, radiator, double glazed door to the rear and double glazed window to the rear, further utility area with double glazed window to the front.
Living Room/Dining Room (4.67m x 3.53m (15'4 x 11'7))
Double glazed French doors to the rear with windows either side, coved ceiling, vertical radiator, cast iron electric fireplace alcove with slate hearth and mantle, wood laminate flooring, door to kitchen and square arch to dining room.
Dining Room (3.89m x 2.90m (12'9 x 9'6))
Double glazed window to the front, radiator, continuation of wood flooring, doorway hallway.
Landing
Stairs rise from the hall with wooden handrail and spindles, access via pull-down ladder to partly boarded loft space.
Bedroom One (3.91m x 3.35m (12'10 x 11'))
Double glazed window to the front, radiator, built in storage cupboards, wooden flooring.
Bedroom Two (4.09m max x 3.18m max (13'5 max x 10'5 max))
Double glazed window to the rear, radiator.
Bedroom Three (2.34m x 3.58m (7'8 x 11'9))
Double glazed window to the front, radiator, built in storage cupboard, wood flooring.
Bathroom (1.96m max x 3.10m max (6'5 max x 10'2 max))
Two double obscure glazed windows to the rear, a P shaped bath with mixer and plumbed shower over, w.c and wash hand basin with base vanity storage, mirrored vanity cupboard, spotlights, half tiled walls, tiled flooring with electric underfloor heating.
Rear Garden
Enclosed rear garden, lawn, patio sitting area, mature shrubs and tree, timber framed storage shed, outside cold water tap, power and security light, The garden also has secure locked access to footpath behind.
Front
Keyblock drive for at least two vehicles, shrubs to one side.
Tenure And Additional Information
We have been advised by the seller that the property is freehold and the council tax band is D.
Fairwater is a village located to the west of Cardiff city centre. The green is central to the heart of Fairwater and there you'll find a selection of shops, bakeries and amenities along with community centre and church along with a public house. There are local parks such as Fairwater Park and has access to the River Ely and walking trails. There are reputable local schools and good public transport bus links in the area. Llandaff and Danescourt are both easily accessible and also offer rail options to the city centre along with their own amenities, shops and eateries.
- Mid Terrace House
- Three Bedrooms
- Open Plan Living/Dining
- Shaker Style Kitchen
- Modern Bathroom
- Driveway
- EPC=D
Posted 25/03/24, views 2
Contact the advertiser:


