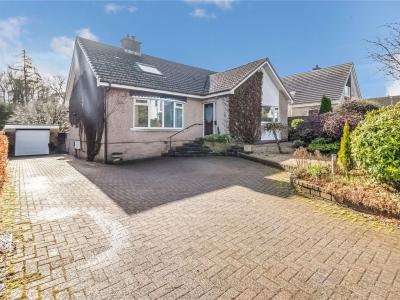Categories ▼
Counties▼
ADS » INVERCLYDE » KILMACOLM » REAL ESTATE » #12009
Large modern detached family home enjoying a great central village location. 'Eldon' was originally built as a bungalow but was extended upstairs and now offers superb living space of 7 main apartments with the addition of a conservatory. The property sits in easy to maintained landscaped gardens just a short stroll to the village centre and not far from Birkmyre Park, the village primary school and close to St. Columba's. There is gas central heating and double glazing. Broad monobloc driveway leads down the side of the house to a single garage with electric door.
The accommodation comprises broad reception hall with WC, large lounge with fireplace, dining room, fitted kitchen, sitting room with twin glazed doors to the conservatory. The main bedroom is also downstairs with en suite shower room. Upstairs to a large upper hall leading to 3 further double bedrooms and bathroom. Excellent storage throughout. Price does reflect modernisation.
Kilmacolm is a much desired village set within the heart of the Gryffe Valley and bounded on all sides by countryside. The village centre offers a range of shops and facilities, which will adequately cater for everyday needs and requirements. The prestigious St. Columba's School is conveniently situated within the village along with Kilmacolm Primary School. Social and recreational facilities are well catered for with golf club, tennis club, bowling club, and restaurants. For the commuting client, Kilmacolm is a short drive away from Johnstone bypass which links up with the M8 motorway for connection to the airport, Paisley, Braehead Shopping Centre and Glasgow City centre. Furthermore, Kilmacolm is handy for the Clyde coastline.
Early viewing is recommended of this really large family home.
Lounge (5.66m x 4.27m)
Dining Room (4.06m x 2.57m)
Sitting Room (4.52m x 3.66m)
Conservatory (3.48m x 3.05m)
Kitchen (4.06m x 3m)
WC (1.63m x 1.14m)
Bedroom 1 (3.68m x 3m)
En Suite
2.82mmax x 2.16m
Bedroom 2 (5.7m x 2.84m)
Bedroom 3 (5.7m x 2.84m)
Bedroom 4 (3.58m x 2.82m)
Bathroom
2.82mmax x 2.06m
Garage (5.33m x 3.58m)
Posted 31/03/24, views 3
Contact the advertiser:


