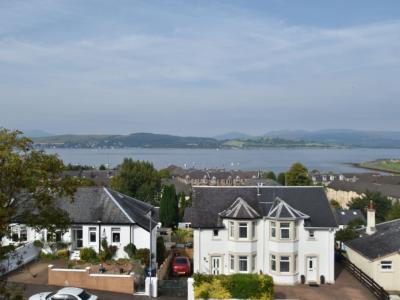Categories ▼
Counties▼
ADS » INVERCLYDE » GOUROCK » REAL ESTATE » #12042
Located in the highly coveted Manor Crescent area of Gourock, this three-bedroom detached bungalow split over two levels offers the perfect family retreat boasting panoramic views of the Firth of Clyde. Entrance vestibule leading you into the main hallway. Spacious lounge area, ideal for relaxation and entertaining guests. The abundance of natural light that streams through the large windows creating the perfect family living space. The dining kitchen hosts an array of wall and floor units with ample space for a dining table. Appliances include extractor, gas hob, oven and grill. Patio doors lead you to the rear gardens. The family bathroom is fully tiled and comprises w.c., wash hand basin and bath with shower over. On this level, you will find two bedrooms both of modern décor with the front bedroom benefiting from fabulous views of The Firth of Clyde. A carpeted stairwell from the kitchen/dining leads you to the upper level to the master bedroom benefiting from a plumbed cloakroom hosting w.c. And wash hand basin with “wet wall” finish. As you step outside, you will be greeted by the extensive gardens surrounding the property with huge potential. One of the true highlights of this property is the awe-inspiring view of the Firth of Clyde. Completing the property is gas central heating and double glazing and the property also enjoys driveway accessed via Burnside Road. Benefiting from a prime location within Manor Crescent, you will experience a sense of peacefulness and privacy while still being within close proximity to local amenities, schools, and transport links. Gourock itself offers a range of recreational activities, including golf, sailing and making it an ideal location for those seeking an active lifestyle.
Dimensions
Lower level
Hallway – 4.61m(15’1)x1.47m(4’8)approx.
Lounge – 5.15m(16’9)x3.60(11’8)approx.
Bedroom two - 5.51m(18'0)x3.60m(11’8)approx.
Bedroom three - 3.42m(11'2)x3.97m(13’0)approx.
Kitchen/dining – 5.22m(17'1)x3.28m(10’8)approx.
Bathroom – 2.43m(7’9)x2.08m(6’8’)approx.
Upper Level
Bedroom one – 5.64m (18’5)x4.24m(13’9)approx.
Cloakroom – 2.05m(6’7)x0.78m(2’5’)approx.
Disclaimer
The agent has not tested any apparatus, equipment, fixture or services and cannot verify that they are In working order or fit for their purpose, neither has the agent checked the legal documents to verify the tenure of the Property. The prospective purchasers are advised to obtain verification from their Solicitor or Surveyor. The above particulars whilst carefully prepared are not warranted and do not form part of any contract of sale. Interested parties should have their own solicitor note interest on their behalf.
Selling
Do you have a property to sell? Get in touch today
- Sought after location
- Panoramic views of The Firth of Clyde
- Substancial garden ground
- Three bedrooms
- Home Report available
- Family bathroom and plumbed cloakroom
- Dining kitchen
- Double glazing and gas central heating
- Council Tax Band E
- Energy Performance Rating D
Posted 31/03/24, views 8
Contact the advertiser:


