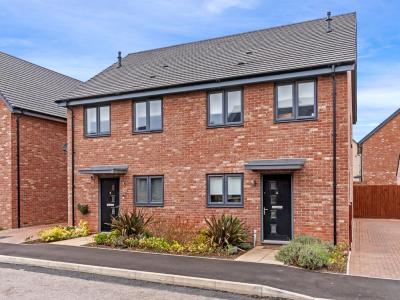Categories ▼
Counties▼
ADS » UNITED KINGDOM » REAL ESTATE » #12043
A well proportioned and impressive semi detached home offering light and spacious accommodation throughout with an open plan living/dining/kitchen with fully integrated appliances and a guest cloakroom. Upstairs is a spacious landing with two double bedrooms one with fitted wardrobes and a family bathroom. Externally there is a landscaped front garden with a drive to the side of the property and a good sized rear garden
Composite Double Glazed Door To
Entrance Hall
Radiator, door to
Cloakroom
Double glazed window to side, fitted in a two piece suite comprising low level WC, wash hand basin with tiling, radiator, tiled effect flooring.
Kitchen/Dining/Living Room
Living Room/Dining Area
26' 4" x 14' 5" (8.03m x 4.39m)
Stairs to first floor with under stairs storage cupboard, central heating thermostat, radiator, two double glazed windows to rear aspect and double glazed French doors to rear.
Kitchen Area
Double glazed window to front aspect, fitted in a range of base and wall mounted units, drawer units, complementing work surfaces with up-stands, stainless steel single drainer sink unit with mixer tap, electric oven and gas hob with stainless steel back plate and cooker hood over, integrated dishwasher, washing machine and fridge freezer, extractor fan, tiled effect flooring
First Floor Landing
Double glazed window to side aspect, access to loft space.
Bedroom 1
14' 4" x 9' 5" (4.37m x 2.87m)
Two double glazed windows to rear aspect, radiator, double wardrobes with mirror siding doors, hanging and shelving.
Bedroom 2
14' 4" x 9' 3" (4.37m x 2.82m)
Two double glazed windows to front aspect, radiator, over-stairs cupboard housing central heating boiler.
Family Bathroom
7' 10" x 5' 6" (2.39m x 1.68m)
Fitted in a three piece suite comprising low level WC with concealed cistern, wash hand basin, panel bath with mixer tap hand shower over with glass shower screen, complementing tiling, extractor fan, recessed downlighters, heated towel rail, tiled effect flooring
Outside
The front garden has shrub planting with parking to the side for two vehicles with side gated access leading to the rear garden which has a garden shed, patio seating area, and enclosed by panel fencing and brick walling.
Tenure
Freehold
Council Tax Band - B
There is an Estate Charge of £350.00 per annum
- Crest Nicholson Built Home
- Two Double Bedrooms
- Stunning Open Plan Living
- Contemporary Kitchen With Integrated Appliances
- Off Road Parking For Two Vehicles
- Generous Rear Garden
- Highly Sought After Development
- Walking Distance Of Local Amenities
- Idea First Time Purchase
Posted 31/03/24, views 1
Contact the advertiser:


