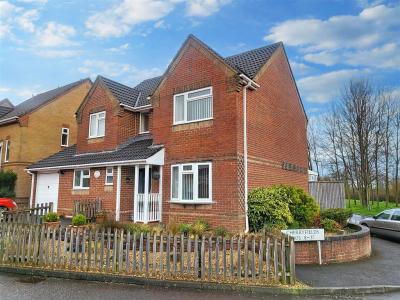Categories ▼
Counties▼
ADS » DORSET » GILLINGHAM » REAL ESTATE » #120454
Morton New are delighted to offer to the market this four bedroom detached family home set in a great position with views across open countryside. The current owners have improved and maintained the property over the last twenty one years and have created a comfortable and spacious home. This lovely home enjoys well proportioned bright rooms with an easy to use layout that will certainly get the seal of approval from many potential buyers. The property falls within a popular and sought after area of the town and is within easy reach of some fabulous country and riverside walks. Gillingham provides well for everyday needs with a range of independent shops and chain stores, doctor and dentist surgeries, schooling for all ages and a variety of entertainment venues. The property offers a large kitchen, sitting room, dining room, conservatory, utility room and cloakroom downstairs. Upstairs there are four good size bedrooms, family bathroom and en-suite. There are good sized front and rear gardens, parking and garage. A viewing is essential to really appreciate what this home has to offer. An early viewing is strongly suggested to avoid missing out on the chance to be the next owner.
Accommodation
Ground Floor
Entrance Hall
Part glazed front door opens into the entrance hall, stairs rising to the first floor, understairs cupboard, radiator, smoke alarm, telephone point, doors to further rooms.
Cloakroom
Frosted window to the front. Wash hand basin with tiled surround and splashback. Low level WC. Radiator.
Sitting Room
A bright room with a large bay window to the front aspect. Radiator. Power and Television points. Archway leads into the:
Dining Room
A good size room. Radiator. Power points. French doors lead into the conservatory, wooden door leads into the kitchen:
Kitchen
Large window overlooking the rear garden. Fitted with an extensive range of wooden base and eye level cabinets with matching drawers and trim inset stainless steel sink and drainer with chrome mixer tap, built in dishwasher, free standing fan oven and grill with four ring gas hob and extractor hood over, wooden panel splashbacks, matching dresser with glazed wall cabinets. Flotex flooring. Radiator.
Plenty of power points. Glazed door leading to the garden. Door leads to the utility room;
Utility
An excellent sized room with built in cupboards offering plenty of storage. Window to the front. Worktops with inset sink and drainer. Space and plumbing for washing machine and tumble dryer. Door into the garage.
Conservatory
UPVC construction on a brick base with double door leading out into the rear garden. TV and power points. Wall mounted electric heater.
First Floor
Landing
Stairs rise from the ground floor with a wooden handrail to the landing. Large walk-in airing cupboard with hanging rail and hot water cylinder. Radiator. Power point. Loft hatch with pull down ladder, the loft is part boarded.
Bedroom One
A large double bedroom with built in part-glazed wardrobes with hanging rails and shelves. Window to the front aspect. TV and power points. Radiator. Door leads to:
En-Suite
Matching suite with a low level WC, wash hand basin, fully tiled shower cubicle with wall mounted power shower. Frosted window to the front. Extractor fan. Radiator with ladder towel rail which can be electric or on the central heating system enabling it to be used during the summer.
Bedroom Two
Window to the front. Fitted double wardrobes with hanging rail. Radiator. Power points.
Bedroom Three
Window to the rear with excellent views across open countryside. Fitted double wardrobe with hanging rail. Power points. Radiator.
Bedroom Four
Window to the rear overlooking the countryside. Currently being used as a study. Built in shelf storage. Radiator.
Family Bathroom
Frosted window. A good size room with a white suite comprising of low level WC, wash hand basin, panel enclosed bath with power shower and screen with wall mounted Mira touch shower controls, part tiled walls, heated towel rail, extractor fan.
Outside
Garden
To the front and side of the property is a well tended gravelled enclosed area with mature shrubs and flowers. The rear garden is fully enclosed by timber panel fencing with a gate to the front leading down the side of the garage. The rear garden is mainly laid with brick paving, raised flower beds housing mature perennial plants, featured brick fish pond with filters and pump to create a fountain, walk through wooden pergola with double power socket and water feature leading to a seperate paved area. Outside tap and light.
Garage And Parking
There is parking on the driveway at the front of the garage. Security Light. The garage has an up and over door with storage in the roof, wall mounted gas boiler, door to the rear garden.
Useful Information
Energy Efficiency Rating C
Council Tax Band E uPVC Double Glazing
Gas Fired Central Heating
Mains Drainage
Freehold
- Four Bedroom Detached Home
- Two Bathrooms and Cloakroom
- Three Reception Rooms
- Large Kitchen and a Utility Room
- Rural Outlook
- Parking and Garage
- Private Rear Garden
- EPC - C
Posted 19/03/24, views 2
Contact the advertiser:


