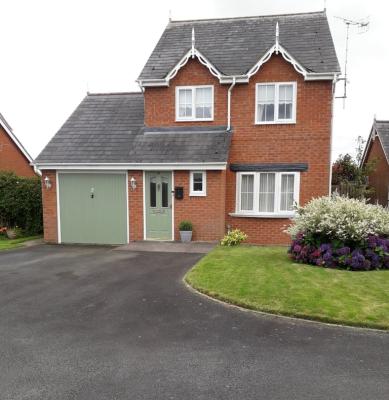Categories ▼
Counties▼
ADS » POWYS » NEWTOWN » REAL ESTATE » #120998
Seller Type: Private, Property Type: House, Number Of Bedrooms: 3
A fantastic opportunity to purchase a well presented three bedroom detached property situated in the beautiful village of Adfa in Wales. The property is a high standard throughout and would be an ideal purchase for first time buyers, families or if you are considering retirement.
Situated in a convenient rural location, it has stunning countryside views, it has access to local amenities such as shops, schools and parks, it offers good travel links to the coast, and is only 10 miles from Newtown and 14 miles from Welshpool, both of which provide a good range of amenities, including shopping, leisure, educational and recreational facilities, as well as British Rail links to Birmingham and London. The larger towns of Oswestry and Shrewsbury are both within driving distance, being 30-35 miles away, offering a further range of amenities.
Accommodation comprising, porch, entrance hallway with downstairs cloakroom/WC, lounge, dining room, kitchen/diner, utility room and conservatory. Upstairs comprising three bedrooms and family bathroom. There is a driveway with parking for two cars, front garden and garage to the front and well maintained gardens to the rear.
Entrance Hallway
With carpet as laid, double panelled radiator. Door to; WC With laminate flooring as laid, low level WC, wall mounted wash hand basin with hot and cold taps, tiled splash area, under sink cabinet, opaque double glazed window to front elevation.
Sitting Room
13'3" x 13'2" (4.04m x 4.01m)
With carpet as laid, double panelled radiator, double glazed windows to front elevation with attractive views, television point, telephone point, attractive ornate fire surround with marble inlay housing the coal effect electric fire. Double glass panelled doors open through to the;
Kitchen/Dining Room
16'7" x 10'9" (5.05m x 3.28m
Dining Area
With carpet as laid, breakfast bar, double panelled radiator (shared between the two areas), sliding double glazed patio doors leading into the conservatory, ample space for dining table and chairs.
Kitchen
With linoleum floor tiling, a large range of marble effect work surfaces with cupboard and drawer space below, space for under counter fridge, single drainer, single bowl butlers-style sink unit, hot and cold mixer tap, tiling to splash areas and between base and eye level units, fitted appliances comprising integral electric oven and attractive glass hob and overhead integral extractor fan and light unit, stainless steel hob splashback, wall mounted cupboards to either side of overhead fan, double glazed window to rear elevation with attractive views across open countryside. Door to;
Utility Room
With work surfaces, space and plumbing for washing machine and space for condensing tumble dryer or under counter freezer, window to side elevation and access door to rear elevation.
Conservatory
With pleasant outlooks to three elevations making the most of the stunning far-reaching views, tiled floor and double doors opening out to the rear patio area and garden. A carpeted staircase with handrail leads from the Entrance Hall to the;
First Floor Landing
With double glazed window to side elevation and inspection hatch to loft space. Doors off to;
Bedroom One
11'4" x 10'0" (3.45m x 3.05m)
With carpet as laid, double glazed window to rear elevation with beautiful far reaching views, double panelled radiator, double doors to full length built in wardrobe with hanging, shelf and storage space.
Bedroom Two
10'2" x 10'0" (3.10m x 3.05m)
With carpet as laid, double glazed window to front elevation, double panelled radiator, single door to full length built in wardrobe with hanging, shelf and storage space.
Bedroom Three
6'9" x 6'7" (2.06m x 2.01m)
With carpet as laid, double glazed window to front elevation with attractive views, double panelled radiator, and telephone point.
Family Bathroom
With linoleum grey flooring as laid, panelled bath with glass shower screen and wall mounted electric shower, pedestal wash hand basin, low level WC, part tiling to wall, opaque double glazed window to rear elevation, double panelled radiator, wall mounted extractor fan.
Posted 19/03/24, views 2
Contact the advertiser:


