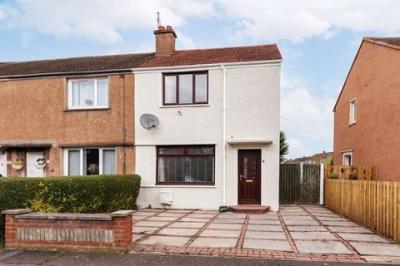Categories ▼
Counties▼
ADS » EDINBURGH » REAL ESTATE » #122258
Rosie Moohan and re/max Property Marketing Centre Edinburgh are delighted to bring this 2 Double Bedroom, End-Terraced Villa to the market.
The popular Gilmerton area of Edinburgh lies to the south of the city centre. There is a good range of shopping outlets in the vicinity, mainly small specialist shops serving the local community. Further shops and amenities can be found at the Cameron Toll Centre and Straiton Retail Park, which are both within easy reach by car or bus. Schooling is well-represented from nursery to senior level. Regular public transport services operate into Edinburgh and the main commuting routes, including the M8 and M9, are also easily accessible. The property is also ideally positioned for those connected to the Royal Infirmary. The bright and spacious two bedroom end-terraced house, set within the popular residential location of Gilmerton, lying to the south of the City Centre. The property is ideally located for the commuter as there is an excellent public transport service to and from the City Centre and surrounding areas, making it an ideal purchase for the first time buyer, professional couple, or young family. Early viewing highly is recommended.
The accommodation comprises of; welcoming entrance hallway, spacious lounge with space for a dining area, offering windows to the front overlooking the private garden. Well-proportioned and modern fitted kitchen with a rear-facing window, offering an excellent range of base and wall cabinets, complimentary work surfaces, with integrated hob and oven, washing machine and fridge.. There is also a storage area. The kitchen gives direct access to the private rear garden which is partially slabbed. There is a large shed/outhouse at the bottom of the garden. There are two double bedrooms with the master bedroom benefiting from a storage area. The family bathroom offers a white three piece suite incorporating bath with over bath electric shower, wash hand basin and W.C completing the accommodation. Further benefiting from gas central heating, private front and rear gardens, driveway and unrestricted on street parking.
Front Garden
The front garden is laid with slab and brick and can accommodate two cars for off street parking. There is a gate giving access to the rear garden. Free on street parking is also available.
Lounge (14' 9'' x 12' 10'' (4.5m x 3.9m))
The bright and spacious lounge is accessed through the hallway and has a large double glazed window overlooking the front garden. Laminate flooring and radiator. Access to kitchen/breakfast room.
Kitchen/Breakfast Room (17' 1'' x 11' 2'' (5.2m x 3.4m))
The modern kitchen is well-equipped with wall and base units and has a lovely breakfast bar area. Wooden effect worktops. Stainless steel sink and drainer, integrated fridge/freezer and washing machine, gas hob and electric oven. Laminate flooring. There is a large window overlooking the back garden and a double glazed door leading out to the garden area.
First Floor Landing
The carpeted staircase leads up to the first floor landing, two double bedrooms and family bathroom. Timber spindle balustrade and window allowing additional light into the hallway.
Bedroom 1 (17' 1'' x 11' 10'' (5.2m x 3.6m))
Spacious double bedroom overlooking the front garden. Wood window blinds. Radiator and hanging storage area. Carpeted. Radiator
Bedroom 2 (11' 10'' x 9' 2'' (3.6m x 2.8m))
Bedroom 2 is overlooking the back garden. Fully carpeted. Radiator.
Bathroom (5' 11'' x 4' 11'' (1.8m x 1.5m))
The bathroom comprises of a white 3-piece suite with bath, electric shower over bath, WC and sink. Opaque window to the rear. Black sparkle-effect wet wall boarding on walls. Chrome heated towel rail.
Rear Garden
The large private back garden is laid to a combination of paving and stone chips for ease of maintetnance.
Detached Outbuilding
The property benefits from a very well-proportioned outhouse that has potential to be used as a home office/business/recreational space. Double glazed patio doors.
- End-terraced house
- Two double bedrooms
- Driveway
- Private front garden
- Private large back garden
- Gas central heating
- Double glazing
- Popular residential location
- Energy Rating - C
- Unrestricted on street parking
Posted 14/11/23, views 2
Contact the advertiser:


