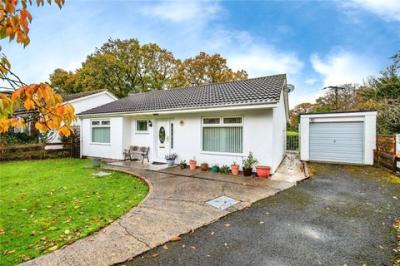Categories ▼
Counties▼
ADS » PEMBROKESHIRE » LLECHRYD » REAL ESTATE » #122263
A very well kept detached bungalow boasting fantastic accommodation with level front and rear gardens, situated in the popular and convenient village of Llechryd on a small cul-de-sac. Internally the property is well proportioned boasting two double bedrooms, a good size lounge, a sun room enjoying countryside views and many more! Further benefits include off road parking space and a detached garage, oil central heating and double glazing. Viewing is highly advised.
The village of Llechryd has a good range of basic amenities which include a convenience shop and petrol station, places to eat out, village hall, primary school, church etc and is on a bus route to the large near by town of Cardigan being approx 2 miles away. Cardigan provides a range of shops and amenities to include super markets, doctors, leisure facilities, theatre etc. The spectacular Pembrokeshire and Ceredigion coastline is approx 3 miles from the property with beaches and walks to enjoy, Poppit Sands and Gwbert being the nearest.
Accommodation
Enter via double glazed frosted front door to:
Hallway
Built in airing cupboards housing oil fired boiler and hot water cylinder, access to the loft, doors to bedrooms and shower room and door to:
Lounge/Dining Room (6.83m x 3.66m)
Large double glazed window to the front, radiators, electric fire set in oak surround, double glazed internal window to the rear enjoying countryside views, door to kitchen and door to:
Sun Room (5.2m x 2.2m)
Double glazed windows to the rear boasting countryside views, double glazed external patio doors into rear garden, electric radiator, double glazed door to utility room.
Kitchen (3.25m x 2.87m)
Fitted with a range of wall and base units with work tops over, Belling electric oven and 4 ring hob with extractor hood over, space for white goods, single drainer sink unit, double glazed internal window to the rear, part tiled walls, radiator, door back to hallway and door to:
Utility Room (2.18m x 1.63m)
Base units with work tops over, plumbing for washing machine, space for white goods, shelving, tiled flooring, double glazed door into the sun room, frosted double glazed window.
Bedroom One (3.56m x 3.2m)
Double glazed window to the rear, built in wardrobes, radiator.
Bedroom Two (3.07m x 2.95m)
Double glazed window to the front, built in wardrobes, radiator.
Shower Room (1.75m x 1.73m)
Corner shower cubicle, vanity wash hand basin and WC, part tiled walls, tiled flooring, frosted double glazed window to the front, heated towel rail, spotlights.
Detached Garage (4.88m x 2.44m)
With up and over garage door, power and lighting, pedestrian side access, double glazed window.
Externally
To the front of the property is a hardstanding driveway providing off road parking and a well kept level lawned garden with a shrub border. Gated access both sides lead to the rear where there is an enclosed garden which is mainly laid to patio and lawn and boasting lovely countryside views.
Services
We are advised that mains electricity, water and drainage are connected. Oil fired central heating.
Posted 14/11/23, views 3
Contact the advertiser:


