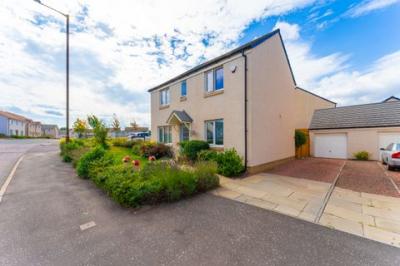Categories ▼
Counties▼
ADS » EAST LOTHIAN » DUNBAR » REAL ESTATE » #12291
Welcome to No39, an impeccable, contemporary, 5 bed detached family villa with garage, drive and lovely south facing garden, set on a corner plot in a much sought after modern residential development in the popular town of Dunbar in East Lothian.
This exceptional property comes to the market in walk-in condition, it is nearly new and has been upgraded by the owner.
This stunning property offers versatile and well-proportioned living and bedroom accommodation over 2 levels, including a generous sized lounge overlooking the front of the house. You will be impressed with the stunning, contemporary breakfasting kitchen with its array of units and quality appliances. This room leads onto a wonderful sunroom with French doors opening onto the private, south-facing back garden. There is a bedroom on the ground room which offers flexible accommodation which could be used for other purposes including a study or family room, depending on needs and preference. The ground floor accommodation is completed with a handy WC / cloakroom. Moving upstairs, there is a good-sized master bedroom with a modern en-suite shower-room and a further 3 bedrooms. The upper floor accommodation is completed with a part-tiled family bathroom with overhead mains shower.
Outside, you will be inpressed with the lovely sunny landscaped gardens which are the ideal spot for alfresco dining and friends and family entertaining. To the side there is a driveway for multiple car parking and a single garage.
Ideally located within a highly popular residential location, this property offers excellent accommodation for the growing family and is within an easy commute to Edinburgh and the Lothians. Dunbar is an historic and thriving town with a community spirit and a good range of excellent amenities including a leisure centre and swimming pool, lovely beaches and surrounding countryside and, of course, a good selection of schools. Edinburgh is within easy commute including by train or bus and for the driver there is swift caccess to the A1 and city bypass.
Home Report Value £350,000
Council Tax Band E
Energy Performance Rating C
Accommodation Comprises:
Lounge 4.12 m x 3.00 m / 13'6" x 9'10"
Bedroom 5 / Family Room 3.26 m x 2.96 m / 10'8" x 9'9"
Kitchen Dining Room 4.37 m x 3.23 m / 14'4" x 10'7"
WC
Handy lower floor wc
SunRoom
Spacious bright and airy room with French doors to Garden
Master Bedroom 3.28 m x 3.25 m / 10'9" x 10'8"
Ensuite
Contemporary shower room off master bedroom
Bedroom 2- 4.04 m x 2.89 m / 13'3" x 9'6"
Bedroom 3- 3.06 m x 2.96 m / 10'0" x 9'9"
Bedroom 4- 2.96 m x 2.66 m / 9'9" x 8'9"
Bathroom
Lovely modern family bathroom with overhead shower
Outside
Landscaped south facing back garden, single garage and driveway for parking multiple cars
- Stunning Nearly New Executive Villa
- 4/5 Bedrooms and 2/3 Public Rooms
- Contemporary Breakfasting Kitchen With Appliances
- Bright Airy Sun Lounge With French Doors To Back Garden
- Modern WC / Cloaks; Family Bathroom and En-Suite Shower-Room
- Landscaped South Facing Back Garden
- Large Driveway & Single Garage
- Ideally Located For Amenities & Commuting
Posted 16/09/23, views 1
Contact the advertiser:


