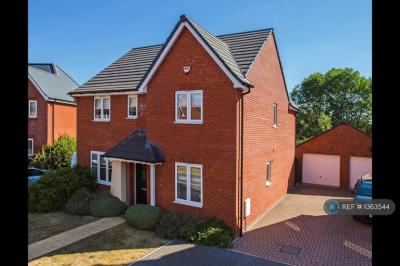Categories ▼
Counties▼
ADS » GLOUCESTERSHIRE » CHELTENHAM » REAL ESTATE » #123387
Seller Type: Agency, Date Available: 02 Apr 2024, Property Type: House, Number Of Bedrooms: 4
No Agent Fees
Property Reference Number: 1363544
Key features
* Four Bedroom Modern Detached Home
* Master Bedroom with En Suite Shower Room
* Open Plan Kitchen/Dining & Family Area
* Good Sized, Private Garden
* Tandem Garage and Driveway parking for 2/3 Cars
* Quiet Cul-de-sac location/no through road
Description
A beautifully presented, modern & spacious detached home decorated in neutral tones.
The house offers an impressive open plan kitchen, dining & family area, with two additional reception rooms downstairs and four double bedrooms, including a master en suite bedroom.
Downstairs
Upon entering the house, the hallway enables access to all downstairs areas including the cloakroom, under stairs storage and utility cupboards.
Open Plan Kitchen, Dining & Family area
27' 10'' x 13' 6'' (8.48m x 4.11m)
Spans front to rear of the house, with wooden flooring throughout.
The kitchen at the rear of the house has;
* Double French Doors opening onto the patio area, with a vaulted ceiling and skylights.
* Several âShaker' style wall and base units with worktop.
* Central island with Siemens ceramic hob, extractor fan and additional worktop/base unit storage.
* Integrated Siemens appliances include a 50/50 fridge freezer, dishwasher, double oven, single combination and microwave oven.
The Dining area has a triple âover table' light.
The Family area to the front of the house has a large window.
Lounge
16' 7'' x 11' 9'' (5.05m x 3.58m)
Accessed via the kitchen or hall,
has double French doors that open onto the garden patio area.
Office/Study
8' 3'' x 8' 0'' (2.51m x 2.44m)
Upstairs
The spacious landing gives access to a large storage cupboard, four double bedrooms and the main bathroom.
The master bedroom and rear bedroom overlook the garden and fields beyond, with the two further front bedrooms looking out over the cul-de-sac.
Master Bedroom
12' 10'' x 11' 9'' (3.91m x 3.58m)
The generously sized master bedroom has an En suite with a double shower, WC, wash hand basin and large heated towel rail.
Main Bathroom
8' 5'' x 7' 8'' (2.56m x 2.34m)
The bathroom contains a bath with shower attachment and a separate shower enclosure with tile surround, WC, hand basin and large heated towel rail.
Bedroom Two
14' 8'' x 10' 11'' (4.47m x 3.32m)
Bedroom Three
11' 8'' x 9' 8'' (3.55m x 2.94m)
Bedroom Four
12' 0'' x 8' 8'' (3.65m x 2.64m)
Exterior
Private lawn and patio rear garden backing onto fields.
* Extended patio - perfect for outdoor furniture
* Large, waterproof storage box & bin area
* Outside tap
* Side gate providing access to driveway and garage
Tandem garage with power & light
* 20'' x 8' 0'' (6.09m x 2.44m)
Driveway parking for 2/3 vehicles.
Planted/Turfed front garden.
Further benefits include;
Security alarm system.
Gas central heating with dual, floor controls.
Stoke Orchard is just north of Cheltenham with Bishops Cleeve within close distance with a range of amenities including schools, supermarkets and doctors' surgery.
Cheltenham's retail parks, town centre and Racecourse are within easy driving distance/circa 4 miles away!
Summary & Exclusions:
- Rent Amount: £1,900.00 per month (£438.46 per week)
- Deposit / Bond: £2,192.30
- 4 Bedrooms
- 3 Bathrooms
- Property comes unfurnished
- Available to move in from 02 April, 2024
- Minimum tenancy term is 12 months
- Maximum number of tenants is 5
- DSS/LHA does not cover the rent for this property
- No Students
- Pets considered / by arrangement
- No Smokers
- Family Friendly
- Bills not included
- Property has parking
- Property has garden access
- EPC Rating: B
If calling, please quote reference: 1363544
Fees:
You will not be charged any admin fees.
** Contact today to book a viewing and have the landlord show you round! **
Request Details form responded to 24/7, with phone bookings available 9am-9pm, 7 days a week.
OpenRent is a proud member of the Property Ombudsman and holds comprehensive Client Money Protection as a member of the government-authorised Propertymark Client Money Protection scheme.
OpenRent is a registered agent in Scotland with registration number LARN1809026 and is a member of RentSmart Wales with license number #LR-75033-48352.
OpenRent Ref: 1363544
Agent: OpenRent
Agent Ref: Reference_Number_1363544
Posted 25/03/24, views 5
Contact the advertiser:


