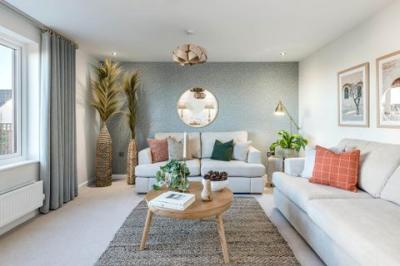Categories ▼
Counties▼
ADS » EAST RENFREWSHIRE » BARRHEAD » REAL ESTATE » #123522
Plot 110 | The Stewart | Duncarnock
Store buggies and muddy boots in the utility room, directly off the hallway, to keep things calm and organised. The kitchen diner is perfect for relaxed meals at the dining table or spill out from the French doors onto the patio for a summer barbecue. Enjoy chilled evenings in the cosy living room and use the additional living space to the front of the home to suit your family’s lifestyle - whether that’s a study, playroom, or a space for dinner parties. Upstairs, four double bedrooms, two en suites and a family bathroom ensures easy family living. The master bedroom with its en suite and walk-in-wardrobes is a relaxing sanctuary away from it all.
Tenure: Freehold
Estate management fee: £95.32
Council Tax Band: F
Rooms
Ground Floor
Kitchen (3.93m x 3.90m , 12'11'' x 12'10'')
Dining Room (3.41m x 2.88m , 11'2'' x 9'6'')
Lounge (4.87m x 3.90m , 16'0'' x 12'10'')
Utility (2.83m x 2.09m, 9'4" x 6'11" )
Cloaks (2.83m x 1.11m , 9'4" x 3'8" )
First Floor
Bedroom 1 (3.95m x 3.96m , 13'0'' x 13'0'')
Bedroom 2 (3.95m x 3.50m , 13'0" x 11'6")
Bedroom 3 (3.59m x 3.95m , 11'10" x 13'0" )
Bedroom 4 (3.41m x 2.88m , 11'2" x 9'6" )
Bathroom (3.59m x 1.91m , 11'0" x 6'3" )
En Suite 1 (2.51m x 1.52m , 8'3" x 5'0" )
En Suite 2 (1.84m x 2.16m , 6'1" x 7'1" )
About Duncarnock
Key Worker Discount Scheme
-
As a thank you for their ongoing heroic efforts, we are pleased to be offering key workers a discount off the purchase price of a new home. If you think you could be eligible then find out more about this scheme today!
- Terms & Conditions apply. Find out more here.
Discover Duncarnock, located in the popular town of Barrhead.
Surrounded by beautiful countryside with stunning views over Glasgow, Duncarnock in Barrhead is the perfect place to call home for buyers who are looking to make the most of the outdoors in a new community that's within an easy commute to Glasgow.
With a fantastic selection of 2,3,4 and 5 bedroom homes, Duncarnock is perfect for first time buyers, as well as young and growing families. The development will also provide 25 new homes for social rent, available through Barrhead Housing Association.
Duncarnock forms part of the Barrhead South Masterplan which will benefit the wider community. As well as new homes, the masterplan will provide a new railway station, transport upgrades and improvements to the Dams to Darnley Country Park.
Within 5 minutes of Duncarnock you’ll find the local primary school and high school, making this an ideal choice for families. The nearest supermarket is less than 2 miles down the road for easy living.
Come and visit our showhomes; the 3 bedroom Baxter, 3 bedroom Blair & 4 bedroom Fraser. With offers available on selected new homes, let us help you make your move to Duncarnock. Speak to our Sales Executives about how we can support you.
Join us at our Big October Weekend!
This Halloween, house-hunters thinking about buying a new home can treat themselves to a visit to Taylor Wimpey’s Big October Weekend event on 28th & 29th October, where they can find out more about the range of scarily good moving offers that are available now which could be the key to their next move.
Opening Hours
Monday 11:00 to 17:30, Tuesday Closed, Wednesday Closed, Thursday 11:00 to 17:30, Friday 11:00 to 17:30, Saturday 11:00 to 17:30, Sunday 11:00 to 17:30
Disclaimer
Terms and conditions apply. Prices correct at time of publication and are subject to change. Photography and computer generated images are indicative of typical homes by Taylor Wimpey.
- Integral 1.5 garage to store seasonal items
- The light airy kitchen diner leads to the private rear garden from French doors
- A handy utility room with storage cupboard is ideal for busy family life
- Bedroom 1 is a luxurious retreat with an en suite and walk-in-wardrobes
- Bedrooms 2 and 3 enjoy the convenience of a Jack/Jill en suite
- Family bathroom with separate shower and tiles from Porcelanosa
- Taylor Wimpey 2-year warranty
- 10 year NHBC warranty
Posted 20/10/23, views 5
Contact the advertiser:


