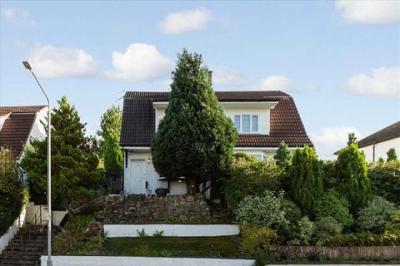Categories ▼
Counties▼
ADS » EAST RENFREWSHIRE » THORNLIEBANK » REAL ESTATE » #123533
* Beautifully Presented & Deceptively Spacious, Three Bedroom Semi Detached Family Home
* Highly Sought After & Desirable Residential Location - Viewings Essential
* Spacious Front Lounge, Semi Open Plan Dining Area, Modern Kitchen & Separate Utility
* Three Generous Size Bedroom & Modern Fitted Bathroom
* Fantastic Fitted Storage, Gas Central Heating & Double Glazing
* Large Private Front & Rear Gardens, Good On Street Parking
* Great, Sought After Location For Schooling, Amenities & Commuting Links
Home Connexions are delighted to offer to the market place this beautifully presented and deceptively spacious three bedroom semi detached family home set within a very desirable residential pocket of Thornliebank in Glasgow's South Side. The property offers a mix of modern and neutral decor throughout along with gas central heating and double glazing which will delight all who view. The floorplan of the property offers a multi purpose layout perfect formed over three floors boasting flexible family living. The location is ideal for commuters and for nearby schooling not to mention nearby local amenities.
***** Internal viewings are essential to avoid disappointment. A high volume of traffic is anticipated*****
The property has three spacious bedrooms, which depending on the buyers needs can be used for a number of purposes. There is a spacious front facing lounge and semi open plan dining room off to the rear which offers a perfect space for relaxing and a fabulous space for both formal and informal eating, complete with fitted carpet. The kitchen requires a minor degree of upgrading, although has a great range of wall and floor mounted units with complimentary worktops and a selection of integrated appliances. There is additional space for further free standing appliances, with door access offered to a rear utility leading to the rear garden. Its a perfect additional room for storage. The bedrooms throughout all have fitted carpet as well as fitted storage along with additional space for free standing furniture. The first floor landing also boasts the bathroom which has been fitted comprising of a three piece white bath suite, incorporating an overhead shower unit, tastefully complete with solid wood flooring. Internally the property is further enhanced to include gas central heating and double glazing throughout.
To the front and rear of the property are private gardens with great on street parking. The rear garden has been very well maintained lawns. A large rear patio area, two garden sheds and is fully enclosed offering both a child and pet safe environment.
Thornliebank and its neighbouring suburbs of Giffnock, Newton Mearns and Clarkston are recognised as providing amongst the highest standards of local amenities including healthcare centres, banks and libraries and a broad range of supermarkets, boutique shops and restaurants. Local sports and recreational facilities include Parklands Country Club, Cathcart, Williamwood and Whitecraigs Golf Clubs, a number of private bowling and tennis clubs, and East Renfrewshire Council's own excellent sports and leisure facilities at Eastwood Toll. For those with young families, the property sits within the catchment area for some of Scotland's highest attaining primary and secondary schools.
** Open 7 Days A Week **
* Home Report Available on our website
EPC Band: C
Lounge (1) (4.29m (14'1") x 3.51m (11'6"))
Dining Area (1) (3.10m (10'2") x 2.31m (7'7"))
Kitchen (1) (3.00m (9'10") x 2.39m (7'10"))
Utility Room (3.99m (13'1") x 1.90m (6'3"))
Bedroom One (1) (4.90m (16'1") x 2.69m (8'10"))
Bedroom Three (1) (3.91m (12'10") x 2.79m (9'2"))
Bathroom (2.01m (6'7") x 1.90m (6'3"))
Bedroom Two (1) (4.09m (13'5") x 3.91m (12'10"))
Posted 20/10/23, views 4
Contact the advertiser:


