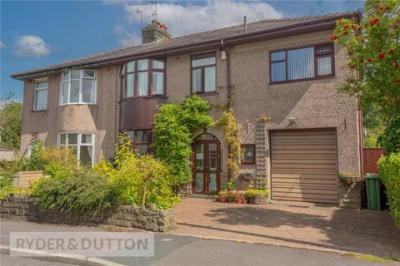Categories ▼
Counties▼
ADS » LANCASHIRE » WATERFOOT » REAL ESTATE » #123886
Presenting this beautifully maintained and extended five bedroom family home, with gorgeous manicured gardens. Featuring four double bedrooms, a family shower room, an en-suite shower and downstairs W.C. There are three spacious reception rooms, a fitted kitchen and a driveway and garage. Situated close to Edgeside Park and the grammar school, two miles from Rawtenstall and 3 miles from the A56 giving excellent access to the M66 for Manchester. Please call Ryder & Dutton to view this generous family home. EPC:C
A beautifully maintained, large family home, with generous gardens front and rear, paved driveway and garage.
Enter the property into the wide porch and continue into the entrance hall, where a downstairs guest W.C. Can be found on the right, with carpeted stairs to the first floor and doors into two of the three reception rooms, the kitchen and access to the garage, via the doorway under the stairs.
The lounge is a delightful 125sqft front room, with a curved bay and fireplace, whilst the living room gives stunning views and access though a large picture window and door, into the landscaped gardens. An extended 200sqft reception room, a skylight to the rear adds further natural light to this large family space. The large, fitted kitchen can be accessed from two sides of which are the hallway and the open archway from the dining room. With a rear garden window and large opening giving access to the 175sqft dining room, with side windows and sliding patio doors on a paved patio with mature gardens, a pond and lawn garden beyond this, giving serene green views and space.
The landing gives access to five bedrooms and the family shower room. Bedroom one, is the first of four true double rooms, all around 130sqft or more. Bedroom one features a pair of fitted wardrobes, with large window looking onto the splendid gardens. Bedroom two is another spacious room also with a pair of fitted wardrobes and a delightful, curved bay window.
Bedroom three, enjoys the rear garden views and also features an en-suite shower and sink with vanity storage and a wall of sliding wardrobes. Bedroom four, currently used as a home office, is another generous double room, with a wall of sliding wardrobes and bedroom five is a single/child’s/guest bedroom, or an alternative home office.
The shower room is a modern, tiled room, with a double corner, cubicle shower, a W.C. And wash hand basin built in to the vanity storage, plus a frosted window.
This spacious property and gardens should be seen to be truly appreciated, please call Ryder & Dutton to book an appointment.
From the Rawtenstall office, turn left onto Bank St, right onto Newchurch Road and proceed for one mile, before crossing the junction over Burnley Road East onto Booth Road. Take the third left-hand turning onto Park Road and the first right-hand turning opposite Edgeside Park, onto Sunnindale Avenue. This property is midway along on the left-hand side of this popular and establish residential road.
This property is connected to main services.
Porch (1.93m x 0.5m)
Entrance Hall
Lounge (3.56m x 3.33m)
Living Room (6.2m x 3.38m)
Dining Room (4.34m x 3.66m)
Kitchen (4.98m x 2.08m)
Downstairs W.C. (1.57m x 0.86m)
First Floor Landing
Bedroom One (3.73m x 3.5m)
Bedroom Two (3.5m x 3.35m)
En-Suite Bedroom Three (3.7m x 3.66m)
Bedroom Four (3.66m x 3.33m)
Bedroom Five (2.13m x 2.1m)
Shower Room (2.1m x 2.1m)
Garage (5.13m x 3.66m)
- Beautiful Mature Gardens
- Driveway & Garage
- Five Bedrooms (4 Doubles)
- En-Suite Shower
- Three Large Reception Rooms
- Close to Park & Grammar School
- 2 miles to Rawtenstall
- Freehold
- Council Tax Band D
- EPC:C
Posted 30/08/23, views 0
Contact the advertiser:


