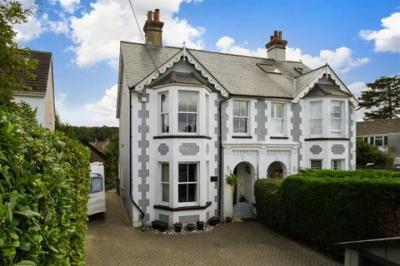Categories ▼
Counties▼
ADS » OXFORDSHIRE » CRAWLEY » REAL ESTATE » #123912
This imposing semi detached house has a wealth of period features including fireplaces, exposed wooden flooring and high ceilings. It has the added benefit of a self contained one bedroom annexe. The kitchen/breakfast room has been re-fitted with granite worksurfaces and has a central island. Outside it has a large secluded garden and plenty of parking. Yuo can leave the car at home and walk to Crawley Town centre.
Room sizes:Entrance Hall
Downstairs Cloakroom
Lounge 14'5 (4.40m) narrowing to 13'0 (3.97m) x 12'0 (3.66m)
Dining Room 12'1 x 12'0 (3.69m x 3.66m)
Garden Room 7'1 x 6'11 (2.16m x 2.11m)
Kitchen/Breakfast Room 19'6 x 10'9 (5.95m x 3.28m)
Landing
Bedroom 1 14'8 (4.47m) narrowing to 13'0 (3.97m) x 12'3 (3.74m)
Bedroom 2 12'0 (3.66m) x 12'0 (3.66m) narrowing to 10'10 (3.30m)
Bedroom 3 9'2 x 7'6 (2.80m x 2.29m)
Bedroom 4 9'0 x 5'11 (2.75m x 1.80m)
Bathroom 10'9 x 7'11 (3.28m x 2.41m)
Annexe Kitchen/Living Room 21'7 x 11'10 (6.58m x 3.61m)
Bedroom 11'9 x 9'6 (3.58m x 2.90m)
En Suite Shower Room 8'7 x 5'1 (2.62m x 1.55m)
Inner Hallway
Shower Room 6'11 x 5'11 (2.11m x 1.80m)
Front Garden
Rear Garden
Driveway
The information provided about this property does not constitute or form part of an offer or contract, nor may be it be regarded as representations. All interested parties must verify accuracy and your solicitor must verify tenure/lease information, fixtures & fittings and, where the property has been extended/converted, planning/building regulation consents. All dimensions are approximate and quoted for guidance only as are floor plans which are not to scale and their accuracy cannot be confirmed. Reference to appliances and/or services does not imply that they are necessarily in working order or fit for the purpose.
We are pleased to offer our customers a range of additional services to help them with moving home. None of these services are obligatory and you are free to use service providers of your choice. Current regulations require all estate agents to inform their customers of the fees they earn for recommending third party services. If you choose to use a service provider recommended by Cubitt & West, details of all referral fees can be found at the link below. If you decide to use any of our services, please be assured that this will not increase the fees you pay to our service providers, which remain as quoted directly to you.
Council Tax band: D
Tenure: Freehold
- Open House Saturday 9th September 2023 - by appointment only
- Semi detached home with detached one bedroom annexe
- Features including fireplaces and high ceilings
- Short walk to Crawley's Town centre and railway station
- Re-fitted kitchen/breakfast room
- Large secluded rear garden and plenty of parking to the front and side of the house
- EPC energy rating E
Posted 30/08/23, views 1
Contact the advertiser:


