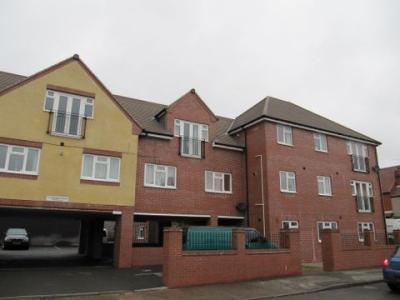Categories ▼
Counties▼
ADS » WARWICKSHIRE » NUNEATON » REAL ESTATE » #124331
Description
Hallway 13'04" x 6'01" (4.07m x 1.85m)
Having laminate floor coverings, gas central heating radiator, spot lighting.
Lounge 9'9" x 11'10" (2.96m x 3.60m)
Lounge - Having UPVC double glazed window to front, quality laminate flooring and gas central heating radiator.
Kitchen 9'02" x 6'07" (2.74m x 2.01m)
Comprising of gas hob, electric fan assisted oven, brushed stainless steel extractor hood, range of beech slab, base and wall units, 1.0 stainless steel sink, slate tiled flooring, slate effect worktops, gas central heating radiator, smoke/carbon monoxide alarms.
Bedroom One 9'03" x 13'00" (2.82m x 3.96m)
Having UPVC double glazed window to front, central heating radiator, and quality laminate flooring.
Family Bathroom 5'11" x 6'08" (1.79m x 2.04m)
Having panelled bath with shower and screen, wash hand basin, low flush w.c, central heating radiator, ceramic tiled flooring.
Deposit: £576.92
Holding Deposit: £115.38
Posted 28/12/23, views 3
Contact the advertiser:


