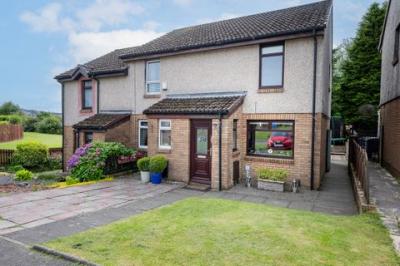Categories ▼
Counties▼
ADS » INVERCLYDE » GOUROCK » REAL ESTATE » #126462
Accommodation on offer includes living room, kitchen, two bedrooms, bathroom and front and rear gardens.
The living room is bright and has warm modern flooring throughout with space for a small dining table and chairs. From the living room you have a door which leads through to the kitchen at the rear of the house.
The kitchen inlcudes oven, hob and extracter hood, it has modern lower and upper matching units with a sleek black tiled back splash and contrasting kitchen worktops and flooring. There is a drying/utility area to the side and a rear door which takes you out to the garden.
The bathroom has modern wall tiles and bright easy clean flooring. The white suite includes bath, over bath shower, shower screen, WC, wash hand basin and there is also a heated towel rail.
The main bedroom can be found to the front of the property and is light and airy, it has built in mirrored wardrobes which provide ample storage and has bright modern flooring. The second bedroom is to the rear and is well presented with a plush modern carpet and another built in cupboard for storage.
Outside space includes a well proportioned grassed area to the front and a secure enclosed area to the rear, ideal for a childrens play area and/or socialising. The back garden has patio and decking areas and includes a garden hut for outdoor storage.
Bournemouth place is nestled within a sought after residential area with bus links, shops and a host of other amenities close by.
Information provided in these particulars is for guidance only and complete accuracy cannot be guaranteed by McArthur Scott. They do not form part of any missives. You should rely on your own enquiries and due diligence at all times and seek your own advice and verification on any particular point. The Home Report should also be consulted for further clarification. All measurements given are approximate and to the longest and widest points. No apparatus, equipment, fixture or fitting has been tested and no warranty can be given as to their working order. Items shown in photographs are not necessarily included in the price
Lounge (4.60m x 3.60m, 15'1" x 11'9")
Kitchen (3.50m x 2.40m, 11'5" x 7'10")
Bedroom (3.50m x 2.60m, 11'5" x 8'6")
Bedroom (2.90m x 2.60m, 9'6" x 8'6")
Bathroom (1.90m x 1.60m, 6'2" x 5'2")
- Modern fitted kitchen
- Semi detatched home in a sought after residential area.
- Well maintained back garden
- Council Tax band: C
Posted 31/08/23, views 2
Contact the advertiser:


