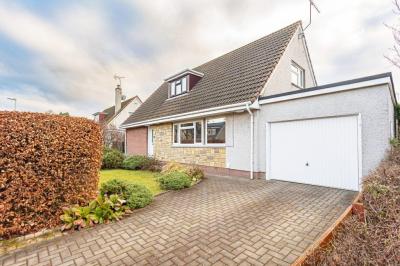Categories ▼
Counties▼
ADS » STIRLING » BRIDGE OF ALLAN » REAL ESTATE » #126886
Description
Welcomed to the market is this superb, four-bedroom detached, family home situated within a prime residential area of Bridge of Allan and providing comfortable, well-maintained accommodation throughout.
The ground floor accommodation comprises: Vestibule, hall, lounge, dining room, kitchen, two bedrooms and a WC. On the first floor there are a further two double bedrooms, linen cupboard and family bathroom. Warmth is provided by gas central heating. The boiler, located in the garage, was replaced in 2022. All radiators have thermostatic valves, and the central heating / hot water system is controlled by a Hive system in the hall. The house is fully double glazed throughout and is equipped with full fibre broadband.
Externally to the front there is an area of lawn, a selection of shrubs, hedging, attached garage, (roof re-felted in 2022), with light, power and a driveway for ample parking. The private, south facing rear garden, which is bound by fencing, features an area of lawn, shrubs and 1 small tree, and with an outdoor water tap.
Location
Pullar Avenue is within walking distance of the heart of Bridge of Allan. The thriving former spa resort has a fine range of shops, cafes and restaurants, with more extensive shopping facilities being available in nearby Stirling. There is local schooling at nursery and primary level, with secondary schooling at Wallace High in neighbouring Causewayhead. The independent sector is well provided for, with Fairview Beaconhurst in the town itself and other independent schools in the area including Dollar and Morrison's Academy. The town also benefits from its proximity to Stirling University, many of whose sporting facilities are available to the public, as well as a local golf course and sports club. In addition, there are plentiful open spaces and woodland walks. Bridge of Allan is well positioned for travel to all major towns and cities in central Scotland. The M9 motorway is close by, as is the A9 which gives quick access to Perth. The international airports of Glasgow and Edinburgh are within easy reach by road and the main line railway station in Bridge of Allan has regular services to both cities.
EPC Rating D65
Council Tax Band F
Directions - Using what3words search for "enrolling.structure.chops"
Vestibule
Accessed via timber and glass front door, wood flooring, recessed cupboard and part glazed door to the hall.
Reception Hall
Welcoming reception hall, carpeted flooring, radiator and under stair storage cupboard. Carpeted staircase to the 1st level with a window at the half landing.
Lounge 5.8m x 3.8m
Well-proportioned, front facing room with large picture window allowing an abundance of natural light. Stone fire surround with electric fire, carpeted flooring, TV point and radiator.
Kitchen 3.3m x 2.8m
Rear facing kitchen exhibiting a range of wall and base units, laminate work top and stainless steel sink. Integrated appliances include: Neff 4 ring gas hob with tiled splashback, oven and extractor hood. Space for a dish washer and washing machine. Vinyl flooring, radiator and door to the garden.
Dining Room 4.0m x 3.1m
Well-proportioned south-facing room with window overlooking the rear garden, carpeted flooring, radiator, BT point and door to the kitchen.
Bedroom 3 3.3m x 3.1m
Rear facing double bedroom with fitted wardrobes, radiator and carpeted flooring.
Bedroom 4 3.1m x 3.1m
Side facing bedroom with fitted wardrobes, radiator and carpeted flooring.
WC 1.4m x 1.1m
White suite of WC, wash hand basin, heated towel rail and extractor fan.
First Floor Landing
Carpeted flooring, linen cupboard and loft hatch. Access to all other rooms.
Bedroom 1 4.9m x 4.2m
Well-proportioned double bedroom with side facing window, carpeted flooring, two double fitted wardrobes, radiator and eaves storage. Wash hand basin and cupboard housing the water tank.
Bedroom 2 4.2m x 4.2m
Further double bedroom with side facing window and views to Dumyat. Carpeted flooring, two double fitted wardrobes, radiator and eaves storage.
Bathroom 2.7m x 1.8m
White four-piece suite of WC, wash hand basin, bath and tiled shower enclosure with electric shower and extractor fan. Vinyl flooring, part-tiled walls, radiator and window.
Agents Note
We believe these details to be accurate, however it is not guaranteed, and they do not form any part of a contract. Fixtures and fittings are not included unless specified otherwise. Photographs are for general information, and it must not be inferred that any item is included for sale with the property. Areas, distances, and room measurements are approximate only and the floor plans, which are for illustrative purposes only, may not be to scale.
- Detached Family Home
- Highly Sought After Location
- Early Viewing Advised
- Private Rear Garden
- Off Street Parking
- 126m2
Posted 20/02/24, views 3
Contact the advertiser:


