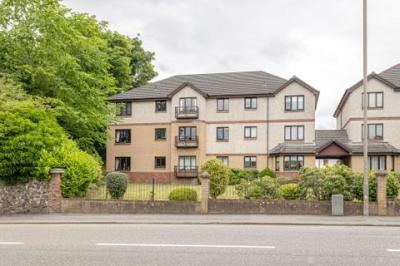Categories ▼
Counties▼
ADS » STIRLING » REAL ESTATE » #127510
Description
Welcomed to the market is this, well presented, one-bedroom flat built by Cala in 1994. The property sits within beautifully maintained grounds in a highly sought-after development and is within walking distance to the city centre's many amenities and excellent transport links.
The modern decorated internal accommodation, accessed through well-looked after communal areas with a security entry system, comprises: Entrance hallway, lounge/dining, fitted kitchen, double bedroom and a bathroom. Warmth is provided by a electric combi boiler and double glazing. There is ample storage within the property. The flat also benefits from an allocated parking space, while there is ample visitor parking for the development.
Location
Annfield Gardens is well within walking distance to the centre of Stirling. As well as the excellent shopping facilities the city has to offer, there are numerous sites of historical significance such as Stirling Castle and the Wallace Monument. Schooling is available nearby at both primary and secondary level and the region is well served by independent schools, with Fairview International, Bridge of Allan, Dollar Academy and Morrison's all in the area. The M9 and M80 motorways are close by, as is the A9 which gives quick access to Perth. Local bus stop approximately 100 metres from the house. The international airports of Glasgow and Edinburgh are within easy reach by road and the main line railway stations in Stirling, Dunblane and Bridge of Allan. The area also benefits from its proximity to Stirling University, many of whose sporting facilities are available to the public. In addition to the many local sports clubs and golf courses, the world renowned Gleneagles Golf and Leisure facilities are a short drive away. There are plentiful open spaces, woodland walks and extensive views, taking in the Trossachs to the west and the Touch Hills to the south.
EPC Rating C78
Council Tax Band D
Directions - Using what3words search for "manage.toxic.posed"
Entrance Hall
Accessed through a wooden door, two useful storage cupboards, one of which houses the boiler, carpeted flooring, radiator and door entry handset.
Lounge/Dining 5.4m x 3.1m
Bright room with large window to the front. Two radiators, carpeted floor, usb charging sockets, TV and telephone point. Dining space and open plan to the kitchen.
Kitchen 2.3m x 2.3m
Fitted kitchen with a range of wall and base units and built-in appliances to include electric oven and hob, washer-dryer and fridge. Stainless steel 1 12 bowl sink and draining board. Extractor hood. Vinyl flooring.
Bedroom 3.4m x 2.7m
Front facing double bedroom with good-sized fitted wardrobes. Carpeted flooring, radiator, TV point.
Bathroom 2.0m x 1.9m
White suite of bath with shower over, wash basin and WC. Part tiled walls, radiator, extractor fan and vinyl floor.
Agents Note
We believe these details to be accurate, however it is not guaranteed, and they do not form any part of a contract. Fixtures and fittings are not included unless specified otherwise. Photographs are for general information, and it must not be inferred that any item is included for sale with the property. Areas, distances and room measurements are approximate only and the floor plans, which are for illustrative purposes only, may not be to scale.
- 1st Floor Flat
- Move In Condition
- Sought After Development
- Off Street Parking
- Perfect for First Time Buyers and Investors
- 42m2
Posted 27/09/23, views 2
Contact the advertiser:


