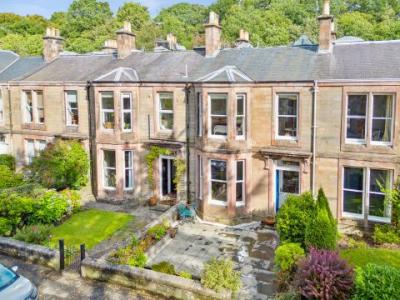Categories ▼
Counties▼
ADS » STIRLING » REAL ESTATE » #127587
This extensively renovated four-bedroom mid-terraced traditional villa holds a coveted position, backing directly onto King’s Park. Originally constructed in 1885, the property underwent a thorough renovation, with the structure stripped back to its bare brick to create a remarkable family home in pristine, move-in-ready condition.
Impeccably presented, this residence showcases exceptional attention to detail and boasts numerous period features, including high ceilings adorned with ornate cornicing, original panelled doors, open fireplaces, decorative lighting, and striking bay windows. The interior seamlessly blends modern and traditional elements, with a focus on stylish contemporary fixtures and fittings, enhanced by quality flooring, deep moulded skirting boards, and a stunning original staircase.
Spanning three levels and offering approximately 1,463 sqft of living space, the accommodation comprises an inviting entrance vestibule with mosaic tiled flooring, a welcoming reception hallway, impressive bay windowed sitting room with an open fireplace, and a superb open plan kitchen and dining area at the heart of the home, complete with a window seat, wood burning stove, and access to the rear garden. Additional ground floor amenities include a convenient utility room with a Belfast sink and clothes pulley, as well as a cloakroom WC. Upstairs, the upper landing is graced by an impressive Cupola and leads to four generously proportioned bedrooms, with the primary bedroom benefiting from an en suite shower room. The well-appointed family bathroom serves the remaining bedrooms. Notably, a fold-down ladder provides access to a charming home office. Other features include gas central heating and double-glazing throughout.
Externally, the property enjoys fully landscaped and well maintained front and rear gardens. The front garden showcases a flagstone floor with lovely border plants, while the rear area offers a patio for outdoor entertaining and a section of artificial grass, ideal for children's play. Accessed via the rear lane, there is an expansive shared drying green/garden area with a lawn, vegetable patch, and seating area.
Douglas Terrace is nestled within a well-established residential enclave, just a short stroll from Stirling's city centre. Residents will relish the proximity to the highly regarded Kings Park and Stirling Golf Club. Beyond the city's excellent shopping opportunities, there are numerous historically significant sites to explore, including Stirling Castle and the Wallace Monument. Educational options abound, with nearby primary and secondary schools, as well as prestigious independent schools such as Fairview International Bridge of Allan, Dollar Academy, and Morrison's. Stirling University, home to the MacRobert Arts Centre, is also easily accessible. For commuters, motorway access to Glasgow (24 miles), renowned for its shopping, theatre, and business district, is readily available. Edinburgh (37 miles) and Perth (33 miles) are also within easy reach via the motorway network. Regular train services from Stirling provide convenient connections to Glasgow, Edinburgh, and points north, catering to daily commuters. EPC = C
- An extensively renovated four-bedroom mid-terraced traditional villa
- Seamless blend of modern and traditional elements
- Bay windowed sitting room with an open fireplace
- Open plan kitchen and dining area
- Convenient utility room
- Primary bedroom with en suite shower room
- Three additional generously proportioned bedrooms
- Well-appointed family bathroom
- Charming home office
- Fully landscaped and well maintained front and rear gardens
Posted 27/09/23, views 3
Contact the advertiser:


