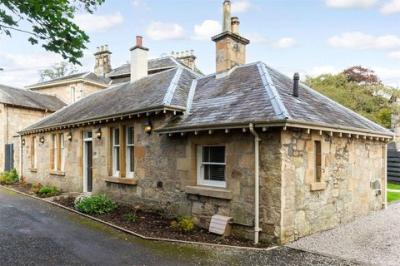Categories ▼
Counties▼
ADS » STIRLING » REAL ESTATE » #127604
Open day Sat 30th Sept 1-2PM
A Victorian garden cottage on Kings Park’s coveted Snowdon Place Lane is the setting of this beautiful home.
Elms Cottage was converted into a single storey home by well-known local developer Ewan Campbell in 2020. As part of work the property benefitted from a brand new heating system, complete re-plumbing/re- wiring and insulation upgraded to modern standards.
The setting of the home is serene and sits close to Kings Park, one of Stirling’s most popular recreation areas.
Parking is arranged on an off street basis with driveway to the side of the cottage.
Access to Elms Cottage is available from the front on Snowdon Place Lane or from the rear. The rear access gives entry to a wonderful open plan lounge and dining area. Light pours into the space with windows positioned to the front and side along with French doors to the rear. Oak flooring is laid underfoot and the painted walls create a textural warmth.
The kitchen sits off the lounge area and offers a range of wall and base units by Ashley Ann kitchens, finished to an exceptional standard. The majority of the appliances are housed behind the storage units and a range cooker sits centrally. A breakfasting kitchen table provides an area for day to day casual dining.
A linear hallway links to the bedrooms and bathroom accommodation. Both bedrooms sit at the rear of the property overlooking the garden and are double in size. Carpeting provides a nice warm feel to the rooms. Bedroom one is served by a deluxe ensuite shower room and the second bedroom is served by an equally impressive three-piece bathroom.
The private gardens are surrounded by timber fencing with an area laid with grass. A nice patio area is positioned directly outside the lounge French doors. The driveway offers parking for two vehicles.
An outstanding and faultless home and viewings can be arranged through the selling agents, Slater Hogg & Howison.
Lounge/Dining (9.1m x 4.98m)
Kitchen (4.4m x 3.5m)
Master Bedroom (3.35m x 3.56m)
En Suite (2.34m x 2.06m)
Bedroom 2 (3.35m x 2.74m)
Bathroom (2.41m x 2.06m)
- Two bedroom Garden Cottage in Kings Park
- Exceptional Standard throughout
- Master Ensuite and Family Bathroom
- Open Plan Lounge/Diner Design
- Driveway Parking to the Side
- Single Storey Living
Posted 27/09/23, views 1
Contact the advertiser:


