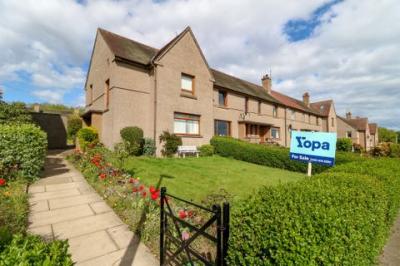Categories ▼
Counties▼
ADS » ABERDEENSHIRE » HILLSIDE » REAL ESTATE » #127754
Great 3 bedroom end-terrace villa with montrose town, basin & sea views Situated in the popular residential area of Hillside, Montrose close to Rosemount Primary School and park. This well-presented home has a bright front facing lounge with superb sea view over to Montrose, a dining kitchen, 3 double bedrooms, bathroom, front & rear gardens with outbuilding. There are parking bays opposite and the bus stop for easy access to Montrose town centre. It is an super purchase for first time buyers or buy to let investors. Early viewing is encouraged.
It benefits from gas central heating with a replaced boiler in 2019. It has double glazing and floor coverings as seen will remain, light fittings, blinds and integrated appliances are included in the sale.
More about the property...
Entering at the side of the property you come to the entrance vestibule where there is a useful cloaks cupboard ideal for storing coats and shoes, and also houses the electrics. Into the inner hallway which is carpeted with a staircase leading to the upper accommodation and a recessed storage area under the stairs.
The generous size front facing lounge is a bright pleasant room with ample space for furnishings, there is an electric fireplace with wooden mantel and a recessed area with fitted storage cupboards below.
Into the dining kitchen at the rear of the house is fitted with a modern range of base and wall units with coordinated worksurfaces, neutral splashback tiling and a one and a half stainless-steel sink with mixer tap. Integrated appliances include an electric oven and ceramic hob with extractor hood above as well as plumbed space for a washing machine and a fridge freezer these appliances can be included if desired. There is a rear facing window overlooking the garden, ample space for dining and a useful storage cupboard. A door from here leads into the rear vestibule which has an additional storage cupboard and a door leading out to the rear garden.
Next is the modern bathroom consisting of a three-piece white suite with the wash hand basin and WC set in a vanity unit with storage below, a wall mounted mirrored cabinet above and an electric power shower above the bath. This room has a rear facing opaque window, wood effect vinyl flooring, wall tiling to the suite areas and a chrome heated towel rail.
Up the carpeted staircase where there are two side facing windows cascading natural light to the upper landing and stairwell. A ceiling hatch gives access to the loft space. All 3 bedrooms are spacious double rooms with ample space for bedroom furnishings and generous sized storage cupboards providing plenty of shelf and hanging space for each room. Of course the views are even better here from Bedroom 1.
Externally
The front garden is mainly laid to lawn and bordered with mature hedging, bushes and plants with a paved path leading up the side of the property. To the side of the property there is an outbuilding great for outdoor storage and the path continues into the rear garden. The generous size rear garden is mainly laid to lawn with a chip stone area and paved path leading to the end of the garden. There are matures trees, shrubs and beautiful flowers throughout. Across the road is easy parking bays for residents and visitors.
Room sizes
Ground Floor
Lounge: 14’11 x 13’1 (4.55m x 3.99m)
Dining Kitchen: 13’1 x 11’1 (3.99m x 3.38m)
Bathroom: 6’5 x 7’2 (1.96m x 2.18m)
First Floor
Bedroom 1: 12’6 x 13’1 (3.81m x 3.99m)
Bedroom 2: 13’10 x 9’4 (4.22m x 2.84m)
Bedroom 3: 10’6 x 10’5 (3.20m x 3.17m)
Home Report: To receive a copy of the Home Report, download directly from the Yopa advert at Property Search - Montrose. Or call Yopa on You can also click on the Smartlink below to request the report.
Angus Council Tax Band: B EPC Band: C
Viewing Arrangements: Please book directly online or call Yopa on Alternatively, you can call the local agents on Transport Links & Amenities
The popular village of Hillside has a local hotel with bar and restaurant. There is a local post office serving groceries and both within walking distance. The highly regraded Rosemount Primary School is close by and an easy short walk for the younger children. For older children Montrose Academy is a short bus/car ride and the bus stop is across the road. The beautiful local park with tennis courts, bowling green and Scout Hall is nearby and beyond the park is the peaceful and idyllic Rosemount Woods offering very nice countryside walks for the family and pets to enjoy. Montrose town centre and railway station is approximately 3 miles for shopping and amenities and there is a regular bus service to Montrose and surrounding Angus towns.
- Great end terraced villa with montrose town, basin & sea views
- Bright lounge + 3 double bedrooms with fitted wardrobes
- Spacious modern dining kitchen & bathroom
- Gas central heating & double glazing
- Front & rear gardens +outbuilding
- Residents & visitors parking bays opposite
- Home report valuation £135,000
- Great first purchase or family home
- Sought-after location
- Close to local amenities, park & primary school
Posted 27/09/23, views 0
Contact the advertiser:


