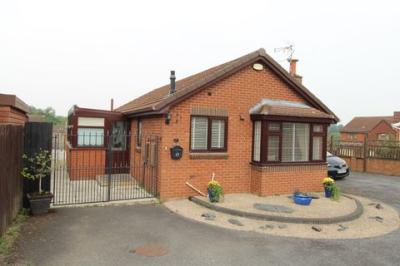Categories ▼
Counties▼
ADS » LEICESTERSHIRE » LUTTERWORTH » REAL ESTATE » #128544
"Your search for a well presented detached bungalow could be over! Offered for sale with the benefit of 'No Upward Chain', set back from the road and designed for low maintenance living, the accommodation includes an entrance lobby/utility, entrance hall, kitchen, lounge/diner with bay window to the front aspect, two bedrooms and a refitted shower room. To the front of the property is a driveway providing off road parking and an easy maintenance garden. Whilst to the rear, is a decked terrace with ramps for ease of access, decorative stone bed, enclosed by timber fence boundaries enjoying a private aspect."
Accommodation
Entrance Lobby/Utility
Of uPVC construction with brick built dwarf walls, uPVC double glazed door to front and rear aspect, uPVC double glazed windows, polycarbonate effect roof, tiled floor, appliance spaces for washing machine and freezer, uPVC double glazed entrance door double glazed side light to:
Entrance Hall
Radiator, wood effect laminate flooring, loft access with fitted loft ladder, two built in storage cupboards, telephone point, communicating doors.
Lounge/Diner 5.38m (17'8") x 3.18m (10'5")
Feature fireplace with flame effect gas fire, radiator, wood effect laminate flooring, television aerial point, uPVC double glazed bay window to front aspect.
Kitchen 3.65m (12') max x 2.26m (7'5")
Fitted with a modern range of wall and base level units, work surfaces over, sink and drainer unit with mixer tap, built in electric double oven and gas hob with extractor hood over, tiling to water sensitive areas, breakfast bar, wall mounted 'Worcester' gas central heating combination boiler, uPVC double glazed window to front and side aspects.
Bedroom One 3.95m (13') x 2.64m (8'8") uPVC double glazed window to rear aspect, fitted wardrobes with shelf and hanging storage, radiator, wood effect laminate flooring,
Bedroom Two 2.63m (8'8") x 2.48m (8'2")
Radiator, wood effect laminate flooring, uPVC double glazed French doors to rear aspect.
Shower Room
Fitted white suite comprising of concealed cistern w.c., wash hand basin with vanity storage beneath, double width walk-in shower with 'Bristan' shower, aqua boarded to water sensitive areas, radiator, obscure uPVC double glazed window to side aspect.
Outside
Garden
To the front of the property is a driveway providing off road parking leading to double wrought iron gates at the side of the bungalow. The front garden is laid to decorative stone with external water supply.
The low maintenance rear garden includes a raised decked terrace with timber handrail/balustrade, decked pathways, a decorative stone bed, storage and external lighting, enclosed by timber fence boundaries.
Agents Note
Miscellaneous
Harborough District Council
Council Tax Band C
£1,926.38
Posted 13/09/23, views 1
Contact the advertiser:


