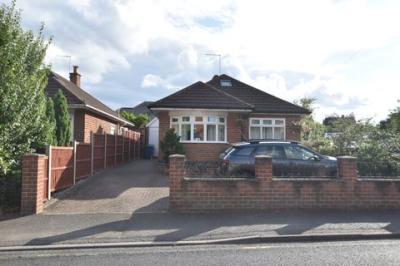Categories ▼
Counties▼
ADS » NOTTINGHAMSHIRE » EAST LEAKE » REAL ESTATE » #128593
This two bedroom detached bungalow has benefitted from a rear extension and adapted garage which has a rear utility room along with a useful loft room which is ideal for those working from home and additional wall insulation to north and west walls along with additional floor insulation.
The property is entered via a side entry porch and here there are the stairs to the loft room. The lounge has a feature wood burning stove with a recess for a television. The dining room extension has a dual aspect and is well lit with double doors, rear elevation window and side elevation window respectively.
The kitchen has integrated appliances including electric oven with four ring hob. Cupboard units at both base and eye level, Worcester combination boiler and rear access split stable door.
The bedrooms are to the front of the property, the main with a bay window and bedroom two has a dual aspect with both front and side elevation windows. The bathroom is yet another feature of the property having being refitted with on trend metro style splashbacks in blue and white, a period style wash hand basin along with a wc.
The loft room is accessed via paddle stairs and has central heating, front and side Velux windows, storage into the eaves, fully plastered and could be an occasional bedroom - open to interpretation with regards its use.
Outside at the front, a block paved driveway allows off road parking and there is a low maintenance, a curved raised bed in front of both bedrooms. To the right hand elevation a path continues to the side entry and to the left the driveway with parking for two cars continues to the garage which has an electric up and over door. From a maintenance point of view, fascias, soffits and guttering have been replaced with uPVC ones. At the rear is a full width paved patio, four steps lead up to raised south facing garden with central greenhouse which has power and self watering, water butts behind the garage and to the top right of the garden is the summer house which is provided with power and light along with pond and sun trap area.
The location of the bungalow is central to the village with two minutes walk to the Co Op and the main shopping parade.
To find the property, from East Leake village centre proceed along Main Street in the direction of Costock where the property is situated on the right just after the Co Op identified by the agent's 'For Sale' board.
Council tax band: C, Tenure: Freehold
Hall (1.36m x 3.67m (4' 6" x 12' 0"))
Lounge Diner (4.71m x 7.01m (15' 6" x 23' 0"))
Kitchen (2.63m x 3.60m (8' 7" x 11' 10"))
Bedroom One (3.17m x 4.58m (10' 5" x 15' 0"))
Bedroom Two (2.77m x 3.30m (9' 1" x 10' 10"))
Bathroom (1.68m x 2.12m (5' 6" x 7' 0"))
Loft Room (3.49m x 6.00m (11' 6" x 19' 8"))
Services & Tenure
All mains services are available and connected to the property which is gas centrally heated. The property is freehold with vacant possession upon completion. Rushcliffe Borough Council - Tax Band C.
Disclaimer
We endeavour to make our sales particulars accurate and reliable, however, they do not constitute or form part of an offer or any contract and none is to be relied upon as statements of representation or fact. Any services, systems and appliances listed in this specification have not been tested by us and no guarantee as to their operating ability or efficiency is given. All measurements have been taken as a guide to prospective buyers only, and are not precise. If you require clarification or further information on any points, please contact us, especially if you are travelling some distance to view. Fixtures and fittings other than those mentioned are to be agreed with the seller by separate negotiation.
Referrals
Newton Fallowell and our partners provide a range of services to our vendors and purchasers, although you are free to choose an alternative provider. We can refer you to Mortgage Advice Bureau to help with finances, we may receive a referral fee if you take out a mortgage through them. If you require a solicitor to handle your sale or purchase, we can refer you on to a panel of preferred providers. We may receive a referral fee of up to £300 if you use their services. If you require more information regarding our referral programmes, please ask at our office.
- Detached bungalow
- Two bedrooms
- Rear extension
- Landscaped garden
- Summerhouse
- Central village position
- Useful loft room
- Nicely presented
Posted 13/09/23, views 1
Contact the advertiser:


