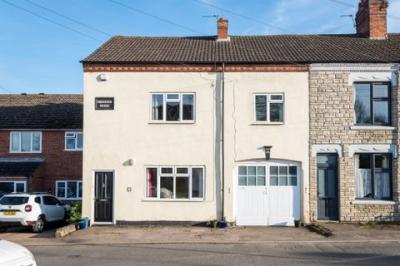Categories ▼
Counties▼
ADS » LEICESTERSHIRE » MOUNTSORREL » REAL ESTATE » #128596
Summary
A substantial four bedroom end-terrace situated in mountsorrel. Offering well-presented and well-proportioned accommodation comprising in brief, entrance hall, lounge, dining room, kitchen, four double bedrooms, bathroom, additional wc, rear garden, garage and driveway.
Description
A truly excellent opportunity to purchase this substantial characterful family home in the ever popular Charnwood village of Mountsorrel. This property benefits from being situated within close proximity to an array of amenities including pubs/eateries, local leisure centre, schools, shops/supermarkets and also with gas central heating and upvc double glazing. The village has a range of country parks such as Bradgate Park and Beacon Hill, train stations at neighbouring villages Sileby & Barrow Upon Soar and road links including A6, A46 and M1.
The well-proportioned and immaculately-presented accommodation comprises an entrance hallway, a dining room, a lounge with a lovely log burner fireplace, a modern kitchen, four double bedrooms, a family bathroom, additional wc, a stunning rear garden, a garage and a driveway.
An internal viewing is recommended to fully appreciate the accommodation on offer!
Entrance Hallway
Entering the property through the front door leads you into the entrance hall which has laminate flooring, archway features, a radiator, door to the dining room & lounge and stairs leading to the first floor accommodation.
Dining Room 12' 9" into recess x 11' 8" ( 3.89m into recess x 3.56m )
The dining room is situated at the front of the property and has a cast iron fireplace with mantel above, wood flooring, a radiator and a double glazed window to the front elevation.
Lounge 13' 8" into recess x 12' ( 4.17m into recess x 3.66m )
A carpeted lounge area which has a log burner, a radiator, lovely views through double doors to the rear garden and a door to the kitchen.
Kitchen 12' 10" x 8' 2" into recess ( 3.91m x 2.49m into recess )
This stylish fitted kitchen has a range of wall and base units with roll edge worktops, one and half sink drainer, integrated dishwasher & fridge, space for a washing machine and rangemaster cooker, useful pantry area, vinyl flooring, a side door and double glazed doors looking out onto the rear garden.
Landing
The landing has carpeted flooring, a radiator, storage over the stairs, a loft hatch with a pull down ladder and doors to all first floor accommodation.
Bedroom One 11' 10" x 16' plus recess ( 3.61m x 4.88m plus recess )
The main bedroom has carpeted flooring, a radiator and a double glazed window to the front elevation.
Bedroom Two 10' 9" into recess x 9' 1" ( 3.28m into recess x 2.77m )
The second double bedroom has carpeted flooring, a radiator and a double glazed window to the rear elevation.
Bedroom Three 12' x 9' 2" ( 3.66m x 2.79m )
Positioned above the garage, this bedroom carpeted flooring, a radiator and a double glazed window to the front elevation.
Bedroom Four 12' x 9' 2" into recess ( 3.66m x 2.79m into recess )
Also, positioned above the garage, this bedroom carpeted flooring, a radiator and a double glazed window to the rear elevation.
Bathroom
A three piece suite comprising a low level wc, a pedestal wash hand basin and bath with shower over. There is a radiator, an airing cupboard, part tiled walls, vinyl flooring and a frosted double glazed window to the side.
Additional Wc
Comprising a low level wc, wash hand basin and a double glazed window to the side.
Outside
A beautiful south facing private garden which has a recently laid patio sitting area outside the rear doors and steps leading down to the lawn. There is a range of flower beds, shrubs and trees with a further play area at the bottom of the garden.
To the front of the property is a driveway providing off-road parking.
Garage 25' 11" x 9' 6" ( 7.90m x 2.90m )
The garage workshop has double doors at both front and rear. This room does offer potential for conversion subject to the necessary planning consents.
1. Money laundering regulations: Intending purchasers will be asked to produce identification documentation at a later stage and we would ask for your co-operation in order that there will be no delay in agreeing the sale.
2. General: While we endeavour to make our sales particulars fair, accurate and reliable, they are only a general guide to the property and, accordingly, if there is any point which is of particular importance to you, please contact the office and we will be pleased to check the position for you, especially if you are contemplating travelling some distance to view the property.
3. The measurements indicated are supplied for guidance only and as such must be considered incorrect.
4. Services: Please note we have not tested the services or any of the equipment or appliances in this property, accordingly we strongly advise prospective buyers to commission their own survey or service reports before finalising their offer to purchase.
5. These particulars are issued in good faith but do not constitute representations of fact or form part of any offer or contract. The matters referred to in these particulars should be independently verified by prospective buyers or tenants. Neither sequence (UK) limited nor any of its employees or agents has any authority to make or give any representation or warranty whatever in relation to this property.
- Unique End-terrace
- Four double bedrooms
- Lounge, formal dining room and stylish fitted kitchen
- Family bathroom and additional wc
- Stunning garden
- Driveway and garage workshop
- Charming character features
- Internal viewing recommended
Posted 13/09/23, views 2
Contact the advertiser:


