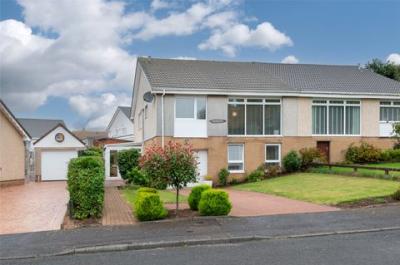Categories ▼
Counties▼
ADS » FIFE » KENNOWAY » REAL ESTATE » #128607
We highly recommend a viewing of this semi detached villa to see the impressive floor space, tasteful presentation and fantastic cul-de-sac location. The individual design provides generous sized accommodation that will appeal to a range of prospective purchasers. Only after an internal inspection will you fully appreciate the size and value for money that the property offers. Entry is gained on the ground floor level into a side conservatory. The conservatory connects into a large sitting room. This room overlooks the rear garden, providing a second lounge, ideal for families. Set off the lounge is an open plan hall with stair to the first floor landing. Doors connect to the ground floor bedroom and a void space that is ideal for storage. The ground floor bedroom has space for a double bed and other free standing furniture, set off the room is an en-suite shower room/WC. The first floor accommodation comprises, spacious lounge, modern fitted kitchen, dining room, two double bedrooms and a shower room/WC. The specification includes double glazing and gas central heating. Externally, there are gardens to the front and rear. A mono block drive provides off street parking and leads to a garage. The rear garden is enclosed, featuring a lawn., patio and planting beds.
Location-
Forming part of an established private estate. The development is located on the south edge of Kennoway and consists of a range of semi detached and detached property styles. This is a well established and popular development where many owners have resided for a number of years. Kennoway has good local shops and services. Leven town centre is approximately three miles distant where a wider range of town centre shopping, supermarkets and amenities can be found. Cameron Bridge Rail Station is planned for opening by 2024 and will operate on the Fife Circle line to Edinburgh.
Our View-
A unique dwelling that was originally built as an elevated bungalow and has since had the basement converted into further accommodation, creating a sizeable villa that will appeal to both couples and families. Please note that the dining room could be used as a fourth bedroom if required by a family.
Important Note to Potential Purchasers & Tenants:
We endeavour to make our particulars accurate and reliable, however, they do not constitute or form part of an offer or any contract and none is to be relied upon as statements of representation or fact. The services, systems and appliances listed in this specification have not been tested by us and no guarantee as to their operating ability or efficiency is given. All photographs and measurements have been taken as a guide only and are not precise. Floor plans where included are not to scale and accuracy is not guaranteed. If you require clarification or further information on any points, please contact us, especially if you are traveling some distance to view. Potential purchasers: Fixtures and fittings other than those mentioned are to be agreed with the seller. Potential tenants: All properties are available for a minimum length of time, with the exception of short term accommodation. Please contact the branch for details. A security deposit of at least one month’s rent is required. Rent is to be paid one month in advance. It is the tenant’s responsibility to insure any personal possessions. Payment of all utilities including water rates or metered supply and Council Tax is the responsibility of the tenant in every case.
LEV230291/8
- Semi detached villa
- Three bedrooms
- Lounge and sitting room
- Dining room
- Modern kitchen
- Shower room
- Drive & Garage
- Garden
Posted 27/09/23, views 4
Contact the advertiser:


