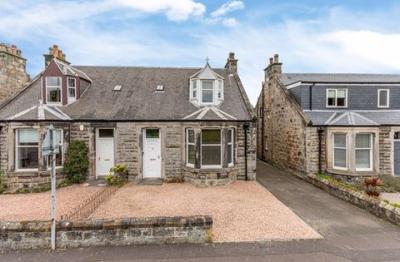Categories ▼
Counties▼
ADS » FIFE » KIRKCALDY » REAL ESTATE » #128628
Re/max Professionals are delighted to bring to the market this fantastic 3-bedroom semi-detached house which is centrally located, opposite Beveridge Park. The property is well maintained throughout and boasts bright living accommodation, the property benefits from spacious rooms, some with original features. Situated in the popular area of Kirkcaldy, it would be the perfect home for a family. Call us today to arrange your viewing!
Accommodation Comprises:
Ground Floor – Entrance vestibule, Entrance hallway, Lounge, Kitchen, Dining room, Bedroom 3
First Floor – Family bathroom, Master bedroom, Bedroom 2
Externally – Garden grounds to front and rear, Driveway, Single Garage
Situation
The coastal town of Kirkcaldy has a wide range of services including shopping, banking, schools and a host of recreational facilities such as Beveridge Park and the Adam Smith Theatre. For the commuter Kirkcaldy boasts a mainline train station and the A92 road link giving access to Edinburgh and all major local towns.
Entrance Vestibule
The property is accessed through a UPVC door. Tiled flooring. Access into entrance hallway.
Entrance Hallway
Bright and spacious entrance hallway. Tiled flooring and a wall radiator giving a warm feel to the entrance. Storage cupboard. Access through to lounge, dining room and bedroom 3 and stair-rise leading to first floor level.
Lounge (18' 6'' x 13' 7'' (5.65m x 4.13m))
Spacious lounge with bay window incorporating large bay window formation with wooden side panels. Large three panel double glazed UPVC window formation overlooking the front of the property. Carpeted flooring. Gas fire with feature surround and hearth. Two wall radiators. Traditional ceiling coving.
Dining Room (12' 0'' x 15' 1'' (3.66m x 4.60m))
Accessed from the hallway is the dining room, with wooden flooring and feature fireplace. Wall radiator. Traditional ceiling coving. Storage cupboard. Access through to kitchen and conservatory.
Kitchen (12' 8'' x 7' 7'' (3.87m x 2.3m))
Good sized kitchen fitted with a mixture of wall mounted and floor standing colour co-ordinated storage units incorporating ample work-top surfaces. Tiled wall surround. Vinyl flooring. Wall radiator. Integrated gas hob. Electric oven and hood. Space and plumbing for a washing machine. Built in dishwasher. Built in fridge. The boiler is housed within the kitchen. Double glazed partially opaque UPVC window formation overlooking the side of the property.
Conservatory (12' 9'' x 14' 9'' (3.89m x 4.5m))
Large and bright conservatory with vinyl strip flooring. Wall radiator. Beautifully shaped UPVC roof and UPVC doors leading directly to a lovely large decked area at the rear of the property.
Bedroom 3 (9' 3'' x 11' 0'' (2.81m x 3.36m))
Single bedroom with carpeted flooring. Double glazed window formation overlooking the conservatory. Wall radiator. Ceiling coving.
First Floor Landing
Wooden staircase with carpeted runner and wooden balustrade rising to first floor landing with carpeted flooring, leading to master bedroom, double bedroom and family bathroom.
Master Bedroom (13' 9'' x 13' 0'' (4.20m x 3.95m))
Bright and spacious master bedroom with three panel bay, double glazed UPVC window formation overlooking the front of the property. Carpeted flooring. Wall radiator. Large walk-in wardrobe.
Bedroom 2 (11' 11'' x 11' 3'' (3.64m x 3.42m))
Bedroom 2 is another bright and spacious double room with double glazed UPVC window formation overlooking the rear of the property. Carpeted flooring. Useful built-in storage cupboard. Wall radiator. Ceiling coving.
Family Bathroom (9' 4'' x 9' 3'' (2.84m x 2.81m))
Generous sized family bathroom fitted with a 4-piece suite comprising: Low-level WC, vanity wash hand basin, bath with cubical shower. Fully tiled surround and co-ordinating tiled flooring. Double glazed UPVC velux window formation overlooking the rear of the property. Wall radiator.
Garden Grounds
The property boasts garden grounds to the front and rear. Gardens to the front with chipped areas and driveway leading to garage at rear. Gardens to the rear with a paved area enclosed by a brick wall. Single garage with power and light. Large decking area with more than ample room for a gazebo.
Information
These particulars are prepared on the basis of information provided by our clients. We have not tested the electrical system or any electrical appliances, nor where applicable, any central heating system. All sizes are recorded by electronic tape measurement to give an indicative, approximate size only. Prospective purchasers should make their own enquiries – no warranty is given or implied. This schedule is not intended to, and does not form any contract.
- Move-in condition
- Conservatory
- Central Location
- Driveway
- Single Garage
Posted 27/09/23, views 2
Contact the advertiser:


