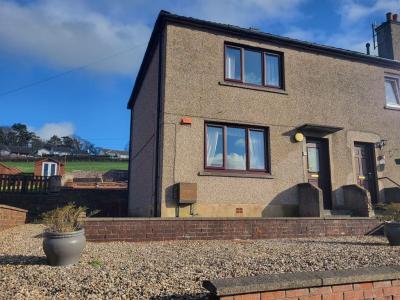Categories ▼
Counties▼
ADS » DUMFRIES AND GALLOWAY » LOCKERBIE » REAL ESTATE » #128858
Lockerbie is a thriving market town which lies on both the national road and rail networks, making it ideally situated for access to the rest of the country. The town itself has an 18-hole golf course, bowling green, ice rink and squash court. The town also offers the usual range of shopping facilities, whilst the county town of Dumfries (some twenty-five minutes away by road) has a cinema and a range of national chain stores and specialist shops. Carlisle is twenty minutes' drive to the south. Lockerbie has highly-regarded schooling to both primary and secondary level.
Two bedroom end of terraced house in a popular residential area of Lockerbie. Close to all amenities the property offers good room sizes with excellent storage. Double glazed with gas central heating throughout, viewing is highly recommended to appreciate all it has to offer.
Steps lead up to a uPVC door with glazed panels, this opens into the –
Entrance hallway- stairs to the first floor accommodation are here and the hall leads into the –
Lounge - a light, bright room with large double glazed windows to the front. There is a flame effect fire with back boiler. The fire has a wooden mantle with marble hearth. In the alcove there is a built in display unit with shelving and cupboard space. An archway provides access to an under stairs storage area. Door to kitchen –
Dining Kitchen – Spacious room with space for a table for family dining, whilst still offering a good range of drawer, floor and wall units with worktop preparation space. There is space for slot in cooker, washing machine and under counter fridge. Door to rear garden.
Returning to the Hallway and stairs leading to the upstairs landing and the first floor accommodation comprising of Two Double Bedrooms and Shower Room, access to the Loft is also here.
Both bedrooms are doubles with large windows, the bedroom to the rear enjoys views of the open Countryside. The large Bedroom to the front has built in storage with a double fitted wardrobe with mirrored sliding doors. The wardrobes have built in shelving and hanging rails. A further cupboard in the room, houses the hot water tank.
Shower Room –the suite, in white, comprises wc and pedestal sink. There is a corner shower cubicle with electric shower. Multiwall panelling to all walls. Frosted double glazed window to the rear.
Outside - The well kept front garden is low maintenance and laid with stone chips with a path leading to the front door and to the side and rear of the house. Steps lead to the rear garden. Again well kept areas, layered and laid out with stone chips. There is a drying area and a patio at the rear of the garden. The rear garden is elevated which allows views over the town to the front and open countryside to the rear. The wooden shed is included in the sale area.
Viewing is highly recommended to appreciate all the property has to offer.
- End of terrace 2 bedroom property close to local amenities
- Lounge, Dining- Kitchen
- Shower Room
- Double Glazing and Gas Central Heating throughout
- Low maintenance gardens to front and rear
Posted 15/02/24, views 4
Contact the advertiser:


