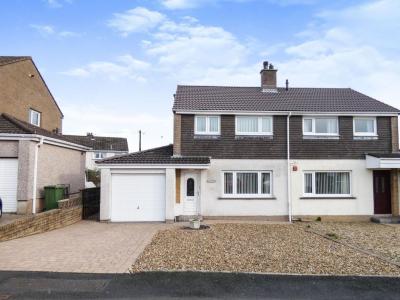Categories ▼
Counties▼
ADS » DUMFRIES AND GALLOWAY » GRETNA » REAL ESTATE » #128862
Lovingly cared for over the years and in an immaculate condition throughout is this two bedroom (plus nursery) semi-detached home, located perfectly within Gretna with an ease of access to all the towns amenities and transport connections. Complete with low-maintenance gardens, off road parking and garage, the property is perfect to a range of buyers and is simply ready to move in and add your personal touch over time. A viewing comes highly recommended.
The accommodation briefly comprises: Hallway, living room, dining room, kitchen, rear hall, utility cupboard and WC/cloakroom to the ground floor with a landing, two bedrooms, nursery/study and shower room on the first floor. Externally the property has low-maintenance gardens to both the front and rear, garage and off-road parking. Gas central heating and double glazing throughout. EPC - D and Council Tax Band - D.
Located close to Gretna town centre, the convenience of this properties location is perfect. Within walking distance you can access central Gretna, which boasts a wealth of amenities including convenience stores, bakers, butchers and hairdressing salons. Access to the A74(M) and the A75 within minutes which provide access toward South West & Central Scotland with further access toward England and the Lake District National Park within 1 hour drive South.
Hallway
Entrance door from the front with internal door to the living room, radiator and stairs to the first floor.
Living Room (4.34m x 3.81m (14'3" x 12'6"))
Double glazed window to the front aspect, radiator, gas fireplace with marble surround and hearth and opening to the dining room. Measurements to the maximum points.
Dining Room (2.54m x 2.41m (8'4" x 7'11"))
Double glazed window to the rear aspect, radiator and sliding door to the kitchen.
Kitchen (2.54m x 2.31m (8'4" x 7'7"))
Fitted base, wall and drawer units with worksurfaces and tiled splashbacks above. Integrated electric oven, electric hob, extractor unit, one and a half bowl stainless steel sink with mixer tap, recessed spotlights, tiled flooring, under-stairs cupboard, internal door to the rear hall and double glazed window to the rear aspect.
Rear Hall
Tiled flooring, obscured double glazed window, external door to the side pathway, internal doors to the utility cupboard, WC/cloakroom and garage.
Utility Cupboard (1.37m x 1.30m (4'6" x 4'3"))
Wall mounted gas boiler, space and plumbing for a washing machine and obscured double glazed window.
Wc/Cloakroom (1.32m x 1.07m (4'4" x 3'6"))
WC, wash hand basin, radiator and obscured double glazed window.
Landing
Stairs up from the ground floor with internal doors to three bedrooms and shower room, double glazed window to the side access and loft access point. (Pull-down ladder, part boarding and lighting within the loft)
Bedroom One (3.61m x 2.84m (11'10" x 9'4"))
Double glazed window to the rear aspect, radiator and freestanding wardrobe with mirrored sliding doors.
Bedroom Two (3.35m x 2.74m (11'0" x 9'0"))
Double glazed window to the front aspect, radiator, freestanding wardrobe with mirrored sliding doors and built-in cupboard with shelving and water cylinder internally.
Nursery/Study (2.06m x 2.39m (6'9" x 7'10"))
Double glazed window to the front aspect, radiator and built-in over-stairs cupboard with shelving internally. Measurements to the maximum points.
Shower Room (1.88m x 1.65m (6'2" x 5'5"))
Three piece suite comprising WC, vanity unit wash hand basin and corner shower enclosure with electric shower unit. Fully boarded walls, recessed spotlights, chrome towel radiator, extractor fan and obscured double glazed window.
External
To the front of the property is a block paved driveway providing access to the garage, along with a low-maintenance shillied front garden. Side access pathway with gate toward the rear garden. The rear garden is low-maintenance including shillied garden areas, block- paved seating area and timber garden shed. Cold water tap to the rear elevation.
Garage (4.88m x 2.77m (16'0" x 9'1"))
Electric garage door to the front driveway, power, lighting and radiator.
What3Words
For the location of this property please visit the What3Words App and enter - soaps.shameless.violinist
- Semi-Detached House
- Sought After Location within Gretna
- Large Living Room with Gas Fireplace
- Kitchen, Dining Room and Utility Cupboard
- 2 Bedrooms and Nursery/Study
- Upstairs Shower Room
- Front & Rear Gardens
- Garage & Off Road Parking
- Gas Central Heating & Double Glazing
- EPC - D
Posted 15/02/24, views 4
Contact the advertiser:


