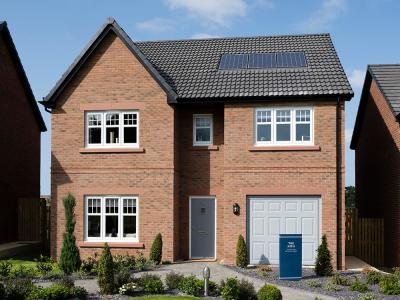Categories ▼
Counties▼
ADS » DUMFRIES AND GALLOWAY » DUMFRIES » REAL ESTATE » #128870
The Nith offers 1563 sq ft of living across two floors, as well as an integral single garage. Downstairs there is a storage cupboard and cloakroom toilet, and the lounge is to the front of the property. The kitchen/dining/family area spans the width of the back of the property featuring French doors to the garden, and there is a utility next to the kitchen with an external door.
Upstairs there are four double bedrooms, a storage cupboard and main bathroom with a walk-in shower, separate bath and white sanitaryware. The master bedroom features a dressing area as well as an en-suite, and the second bedroom also benefits from an en-suite.
Externally there is a block paved driveway at the front, and the back garden comes with a paved patio area, fencing and access gate.
Tenure: Freehold
Estimated Council Tax Band F
Rooms
Ground
Lounge (3360 x 4262 [11'-0 x 14'-0"])
Kitchen (3150 x 3286 [10'-4" x 10'-9"])
Dining (2573 x 4507 [8'-5" x 14'-10"])
Family Room (2812 x 3286 [9'-3 x 10'-9"])
First
Main Bedroom (4352 x 5593 [14'-3" x 18'-4"])
Bedroom 2 (3357 x 3849 [11'-0" x 12'-8"])
Bedroom 3 (3789 x 2649 [12'-5" x 8'-8"])
Bedroom 4 (2909 x 3995 [9'-7" x 13'-1"])
About Summerpark
New homes in Dumfries.
Introducing our brand new 3,4 & 5-bedroom detached and semi-detached homes at Summerpark with stand-out features and enviable kerb appeal.
This beautifully designed development has been running for over 15 years, and every home is finished using a variety of high-quality materials. The mix of brick, stone and render adds character which makes the street scenes unique and your house different to your neighbours.
A luxurious specification, high-quality materials and built to last, our homes are made for living. Our high-quality specification includes so much more than you’d expect, with fully integrated kitchens, French doors, waterfall showers, fences and paved patios, all as standard.
Download a brochure and discover Summerpark today.
Opening Hours
Thursday to Monday - 10:30am - 4:30pm
- Nith show home is available to view at Summerpark
- Open plan/kitchen/family dining area
- French doors leading to the rear garden
- Separate utility room
- Main bedroom with dressing area and en-suite
- Integral single garage
Posted 15/02/24, views 3
Contact the advertiser:


