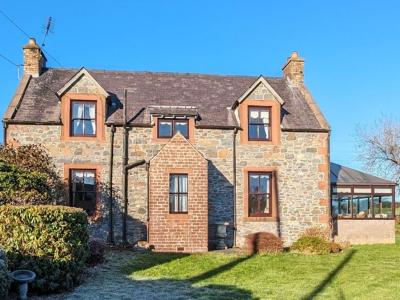Categories ▼
Counties▼
ADS » DUMFRIES AND GALLOWAY » LOCHFOOT » REAL ESTATE » #128887
Two bedroom detached farmhouse in the popular village of Lochfoot. This property contains lots of original features and benefits from spacious accommodation with the flexibility to turn the Living Room into a 3rd Bedroom. Lochfoot lies within approximately 5 miles of Dumfries, where a wide range of shops, schools and other amenities are available. Lochfoot is less than a 10 minute drive from dgri and has regular local bus service which stops in the immediate vicinity.
Double glazing
Private Garden
Off street parking
Spacious Accommodation
EPC- E
Front porch
4’7” x 5’11”
1.4m x 1.8m
Entry by wooden door into the Front Porch. Double glazed window onlooking the front garden, door to side leading onto the front of the property. Built in wall of shelves. Vinyl flooring, wooden door with window leading into the inner hallway.
Hallway
Fitted carpet, stairs leading to upper accommodation with shelving Built in underneath. Built in cupboard door half way up the stairs giving access to eves.
Lounge
14’1” x 13’9”
4.3m x 4.2m
Radiator, fitted carpet, Double glazed window onlooking the front of the property. Light fixture, coal fire with tiled fire surround and hearth.
Living Room / 3rd Bedroom
14’1” x 9’6”
4.3m x 2.9m
Fitted carpet, TV point, Double glazed window onlooking the front. Coal fire with brickwork surround and tiled hearth. Radiator, light fixture.
Sitting Room
14’1” x 12’10”
4.3m x 3.9m
Gas radiator, TV point, gas fire with brick surround and tiled hearth. Double glazed window onlooking the rear of the property. Carpeted flooring, Ornate light fixture, curtains.
Back Porch
4’11” x 4’7”
1.5m x 1.4m
Vinyl flooring, Shelf, hooks, window on the sloped roof, wooden ceiling. Wooden door to rear garden, wooden door to small rear hallway.
Kitchen/Diner
14’1” x 8’6”
4.3m x 2.6m
Radiator, breakfast bar, double glazed window to rear. Built in appliances such as a grill and oven, fridge/freezer, electric hob top, extractor fan, dish washer and washing machine. Fitted base and wall units, Stainless steel sink, drainer and vegetable section, spotlights. Wooden door with patterned glass leading into conservatory.
Conservatory
12’10” x 16’1”
3.9m x 4.9m
Electric radiator, oak panels and window ledge custom made. Ceiling fan and light, sloped roofing formed of multi-skinned polycarbonate panels. Hardwood framed double glazed windows and French doors.
First Floor Landing
Fitted carpet, light, velux window, airing cupboard with water tank. Attic access.
Bedroom 2
11’2” x 17’5”
3.4m x 5.3m
Radiator, fitted carpet, double glazed window overlooking the front of the property.
Bathroom
9’2” x 8’6”
2.8m x 2.6m
Radiator, sink, WC, bath, Mira excel overhead shower. Double glazed window to front, under window cupboards, fitted carpets, tiled splashback.
Bedroom 1
14’5” x 16’1”
4.4m x 4.9m
Radiator, fitted carpet, double glazed overlooking the front of the property.
Exterior
Gravel driveway up to the rear of the property. There is a detached garage/ store to the rear of the property which is clad and roofed in sheet metal. The front and side of the property mainly consists of grass and some trees.
Additional photos of the garden supplied by the owner taken Summer 2023.
Included
Some built in appliances such as a grill and oven, electric hob top, extractor fan.
Council Tax
Band - D
Home Report
To download Home Report – Contact Selling Agents.
Notes
A closing date for offers may be arranged and therefore it would be advisable that prospective purchasers register their interest with the Selling Agents, in writing, and preferably through their Solicitor.
Walker & Sharpe, as Selling Agents, have prepared these particulars with care. No warranty of any kind can be given that any items of electrical or mechanical equipment including, without prejudice to the foregoing generality, the central heating, drainage and electrical systems serving the property are in full working order.
The measurements, taken by sonic tape, are approximate and for guidance only. It is for prospective purchasers to investigate and satisfy themselves as to the basic facts before submitting an offer.
- Double Glazing
- Private Garden
- Off Street Parking
- Spacious Accommodation
Posted 15/02/24, views 3
Contact the advertiser:


