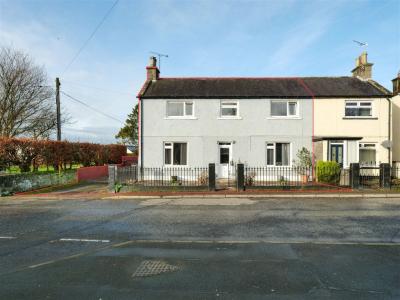Categories ▼
Counties▼
ADS » DUMFRIES AND GALLOWAY » ECCLEFECHAN » REAL ESTATE » #128895
NW0709 - The property is approached by a charming traditional exterior with a neat, enclosed garden. The gated driveway situated to the side of the home extends to the gravelled parking towards the rear providing excellent off-street parking for several vehicles.
Stepping into a wide open hall that houses useful under-stair storage for coats and is beautifully laid with handsome dark wood flooring that connects throughout the ground level. The lounge is decorated in natural tones that are complemented by a cosy wood-burning stove, inviting family in to enjoy quality time together. For more formal occasions, the dining room is impeccably presented and lies adjacent to the kitchen, perfect for elegant dinner parties. This in turn flows to the contemporary-styled kitchen/breakfast room that is skilfully arranged with matte grey base and wall cabinetry, accentuated by black hardware and composite sink. Therein lies great space for free-standing appliances including a large Range cooker, and a breakfast island for relaxed morning coffees. A warm and welcoming family room is highlighted by patio doors to the rear garden and a feature electric wood burner-style fire. Completing the ground floor is a handy utility room containing space for a washing machine and dishwasher, and then an immaculately tiled shower room fitted with a corner shower cubicle, WC and wash hand basin.
Moving upstairs, the sumptuous primary bedroom is particularly spacious emphasised by stylish grey decor and smoked oak wood laminate flooring. There is more than enough floor space for a variety of bedroom furnishings, with the addition of a separate area that is currently used as a home office but would also make a fabulous walk-in dressing room. The three remaining generous double bedrooms are all light and airy and laid with neutral fitted carpet, with one bedroom also benefitting from abundant built-in wardrobe storage. For busy bath times, the family bathroom is fitted with a 4 piece suite comprising a bath, separate double shower enclosure, WC and wash hand basin.
Finishing the property is the large fully enclosed rear garden that offers an array of areas for adults to sit back with friends on the paved patio, and for children to run around on the lawned section. Backed by neighbouring mature trees, the garden is private and forms a peaceful setting to enjoy summertime. There is a right of access to the rear by the neighbouring house.
Located in the small village of Ecclefechan, with a range of amenities including two convenience stores, a primary school, a doctor's surgery and The Cressfield Hotel. Ecclefechan lies approximately 6.5 miles from Lockerbie where all major amenities are available including a Lockerbie High School shopping and a rail link providing transport to Glasgow, Edinburgh, Carlisle and the South. The M74 will also provide transport links to the North and South.
The village is famous for being the birthplace of Thomas Carlyle. Ecclefechan lies in the valley of the Mein Water, a tributary of the River Annan, 614 miles (10 kilometres) south of Lockerbie, five miles (eight kilometres) north of Annan. Annan has a high school, a railway station, a cinema and. Supermarkets. Ecclefechan is eight miles (thirteen kilometres) northwest of the English border.
In Common Brittonic, Ecclefechan meant “small church”, but when Gaelic swept through the area the belief arose that the name derived from the 7th century St Féchín of Fore – hence the local shortening of the name to Fechan.
For access to the Home Report please email or call Nicola on .
The seller reserves the right to sell at any time and is not obliged to set a closing date. In the event of a Closing Date being set, the seller is not obliged to accept the highest or any offer. Prior to consideration of any offer, interested parties will be expected to provide proof of the source of funds and we will also require proof of buyer id conforming to hmrc requirements for anti-money laundering purposes.
Note to Solicitors - Formal offers should be emailed to . Ref NW0709.
- Generous Semi-Detached House
- Four Double Bedrooms and an Office
- Contemporary Open Plan Kitchen, Lounge and Dining Room
- Immaculate Living Room with Wood Burner
- Modern Family Bathroom and Downstairs Shower Room
- Utility Room
- Ample Driveway and Large Garden
- Oil Central Heating and Double Glazing
- Village Setting Close To M74 Motorway Link
- NW0709
Posted 15/02/24, views 2
Contact the advertiser:


