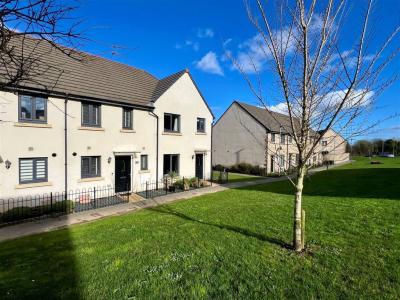Categories ▼
Counties▼
ADS » CORNWALL » FALMOUTH » REAL ESTATE » #128904
Agents Comments
This modern two bedroom property is one of only four of 'The Canford' design on the Chy An Dowr development which is situated on the western outskirts of Falmouth. The property is available with no onward chain and given the extremely popular location an early appointment to view is highly recommended.
The accommodation in brief comprises; entrance hall, fitted kitchen, ground floor cloakroom, lounge/dining room with French doors to rear garden. To the first floor there are two double bedrooms and the family bathroom/WC.
Outside the property there is an enclosed, well presented, low maintenance rear garden and to the front there is open aspect onto the the developments generous amenity space.
Chy An Dowr is a modern Taylor Wimpey development on the western outskirts of Falmouth. The development is convenient for a range of amenities at Boslowick, a selection of well regarded junior schools and Falmouth secondary school. There are countryside walks situated on your door step and Falmouth's enviable seafront and town's centre are both approximately 1.5 miles distant. Falmouth town itself offers a vast array of bars, restaurants, pubs and entertainment venues along with a wide selection independent shops and retailers.
When calling to arrange your viewing please press option 2 and then option 1 to speak with Adam. If you have any issues getting through please email the office.
The accommodation in full comprises;
Entrance Hall
Canopied entrance with front door opening to the entrance hall, giving access to the kitchen, ground floor cloakroom, lounge/dining room and staircase rising to the first floor landing, radiator.
Kitchen - 3.1m x 1.9m (10'2" x 6'2")
Fully fitted kitchen with a range of wall and base units and drawers, roll top work surfaces over incorporating a 1.5 bowl stainless steel sink with drainer, four ring halogen hob, with extractor over and double oven under. Space and plumbing for washing machine, space for stand tall fridge freezer. UPVC double glazed window to the front elevation, cupboard housing Ideal gas central heating boiler.
Cloakroom - 1.6m x 0.9m (5'2" x 2'11")
Fitted low level flush WC, corner wash hand basin, UPVC double glazed window to the front elevation, radiator.
Lounge Diner - 4.8m x 4m (15'8" x 13'1") maximum measurement.
Lovely reception room with French doors opening to the rear garden, radiator, under stairs storage cupboard. Space for all lounge furniture and dining suite.
First Floor Landing
Turning staircase from the entrance hall rises to the first floor landing which in turn gives access to all first floor rooms and the roof space, radiator.
Bedroom One - 4m x 3.1m (13'1" x 10'2")
Generous double bedroom with UPVC double glazed window to the rear elevation, radiator.
Bathroom - 2.1m x 1.75m (6'10" x 5'8")
Well appointed three piece family bathroom comprising; panelled and handled bath with full tiled surrounds, mixer taps, shower attachment and clear screen, low level flush WC and pedestal wash hand basin. Chrome ladder style heated towel rail.
Bedroom Two - 4m x 2.6m (13'1" x 8'6") maximum measurement.
Well proportioned, second double bedroom with two UPVC double glazed windows to the front elevation, radiator, large over stairs storage cupboard.
Outside
Situated at the rear of the property, within the Budock Close cul de sac there are two allocated parking spaces.
Garden
Front - Gravelled front garden for easy maintenance, pathway to the front door, canopied entrance.
Rear - Broad paved patio providing a spacious, level area perfect for alfresco entertaining, steps down to a matching pathway with artificial lawn area. A gateway at the bottom of the garden leads to Budock Close where there are two owned parking spaces situated side by side.
Viewing Arrangements
When calling to arrange your viewing please press option 2 and then option 1 to speak with Adam. If you have any issues getting through please email email the office.
Nb
There is a development charge, currently £176.11 per annum.
Agents Notes
Intending purchasers will be asked to produce identification documentation at a later stage and we would ask for your co-operation in order that there will be no delay in agreeing the sale.
These particulars do not constitute part or all of an offer or contract.
The measurements indicated are supplied for guidance only and as such must be considered incorrect.
Potential buyers are advised to recheck the measurements before committing to any expense.
Desmond & Co has not tested any apparatus, equipment, fixtures, fittings or services and it is the buyers interests to check the working condition of any appliances.
Desmond & Co has not sought to verify the legal title of the property and the buyers must obtain verification from their solicitor.
- Beautifully presented middle terraced home
- Two double bedrooms
- Spacious lounge/diner with French doors
- Fully fitted kitchen
- Family bathroom/WC & G/F cloakroom
- Enclosed rear garden
- Extremely popular modern development
- Parking for two vehicles
- Remainder of NHBC guarantee
- Very popular residential development
Posted 15/02/24, views 4
Contact the advertiser:


