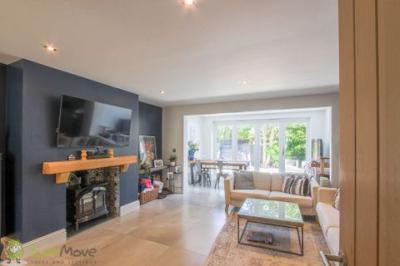Categories ▼
Counties▼
ADS » GLOUCESTERSHIRE » CHELTENHAM » REAL ESTATE » #129171
Viewings from Friday 15th September 2023 - The accommodation briefly comprises a driveway for parking, a front door opening to an entrance hall with a cloakroom, a separate kitchen area, an open plan living room with a defined dining space, and tri-folding patio doors to the rear enclosed garden.
The first floor is made up of a large master bedroom to the rear with its own ensuite shower room, another double bedroom and a handy home office.
The second floor provides two large double bedrooms and finally a family bathroom, centrally positioned on the landing.
Please refer to the supplied floor plans for this property's overall layout and dimensions.
This property includes:01 - Entrance Hall
3.43m x 1.18m (4 sqm) - 11' 3" x 3' 10" (43 sqft)
02 - WC
1.85m x 1.03m (1.9 sqm) - 6' x 3' 4" (20 sqft)
03 - Kitchen
3.43m x 2.44m (8.3 sqm) - 11' 3" x 8' (90 sqft)
04 - Living Room
4.65m x 4.46m (20.7 sqm) - 15' 3" x 14' 7" (223 sqft)
05 - Dining Area
2.17m x 4.05m (8.7 sqm) - 7' 1" x 13' 3" (94 sqft)
06 - Master Bedroom
2.88m x 5.4m (15.5 sqm) - 9' 5" x 17' 8" (167 sqft)
07 - Ensuite
1.76m x 3.78m (6.6 sqm) - 5' 9" x 12' 4" (71 sqft)
08 - Bedroom (Double)
3.78m x 3.25m (12.2 sqm) - 12' 4" x 10' 7" (132 sqft)
09 - Office
2.06m x 2.22m (4.5 sqm) - 6' 9" x 7' 3" (49 sqft)
10 - Bedroom (Double)
2.99m x 6m (17.9 sqm) - 9' 9" x 19' 8" (193 sqft)
11 - Bathroom
1.95m x 3.79m (7.3 sqm) - 6' 4" x 12' 5" (79 sqft)
12 - Bedroom (Double)
2.95m x 6m (17.7 sqm) - 9' 8" x 19' 8" (190 sqft)
13 - Rear Garden
6.33m x 5.62m (35.5 sqm) - 20' 9" x 18' 5" (382 sqft)
14 - Parking
Please note, all dimensions are approximate / maximums and should not be relied upon for the purposes of floor coverings.
Additional Information:
Council Tax:
Band D
Energy Performance Certificate (EPC) Rating:
Band C (69-80)
Service Included:
The following services are connected : Mains Water, Drainage and Electricity, with accounts to be set up by the new occupiers upon a tenancy starting at the property.
Avoid disappointment and register your interest today. Please contact Dan Jones from EweMove for further information and to arrange a viewing or why not simply book a viewing Instantly online through ewemove's Awarding Winning Website. Simply find the property you like on our website and click the Book Viewing tab. Either select a suitable pre-arranged viewing time and date or if none are suitable then you can request a callback.
Please Note: A reduced deposit/bond of £1038 is required, providing you can provide a suitable Guarantor. Otherwise a deposit/bond of £2076 will be needed for this property.
Marketed by EweMove Sales & Lettings (Cheltenham) - Property Reference 56388
- Call now 24/7 or book instantly online to View
- 4 Large Double Bedrooms
- Sorry Not Suitable for Sharers
- Modern fitted kitchen with Appliances
- Open Plan Living Room
- Very Popular Location
- 12 Month Fixed Term Only
- Well behaved pets considered
- Quick Decision within 2 working days guaranteed
- 24/7 Repair & Customer Service Helpline
Posted 13/09/23, views 1
Contact the advertiser:


