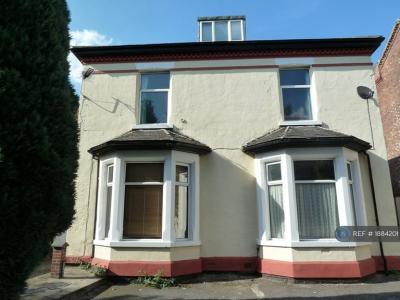Categories ▼
Counties▼
ADS » NOTTINGHAMSHIRE » LENTON » REAL ESTATE » #13058
Seller Type: Agency, Date Available: 01 Jul 2024, Property Type: House, Number Of Bedrooms: 8
No Agent Fees
Only Available to Students
Property Reference Number: 1884201
* Student property for 2024/25 academic year, available 1st July 2024
* Would suit a group of 8 undergraduate or postgraduate students
* Bills exclusive rent of £135 per person per week
* Or bills inclusive for £155 per person per week (gas, electricity, water, broadband and TV licence)
* Huge driveway and garage with off road parking for at least 6 cars
* Every bedroom is a large double room
* Unipol Code accredited
An enormous Victorian detached house for eight people, 15 minutes walk from Nottingham city centre and 20 minutes walk from university south entrance.
General:
A huge house with garage space originally built for three ice cream vans, cellars, two bathrooms and cloakroom. A new ensuite bathroom will be added summer 2024. The house has high ceilings throughout the ground and first floors, a lounge/diner, two kitchen areas and a splendid view over the city from the top floor. Many of the bedrooms are over 200 square feet. The house is accredited through Unipol and licensed through Nottingham City Council. There is a burglar alarm, rear security lighting, and mains-interlinked smoke alarms in every room. All of the windows are double-glazed. Ground floor
Entrance hall:
With original features including archway and Minton tiled floor. There is a door to the rear cloakroom (with wash hand basin and WC) and storage room. Bedroom 1 (18'6" x 14'6"):
With double-glazed bay window to rear. A gigantic room bigger than most lounges, with an impressive high ceiling. It contains large computer desk, chair, wardrobe, chest of drawers, bookcase and double bed. Bedroom 2 (17'7" x 14'8"):
With double-glazed bay window and door to the rear.
Another huge room containing desk, chair, wardrobe, chest of drawers, bookcase and double bed. Cellars:
Staircase to three-room cellar area. Asphalt floor with carpet, mains lighting. Ceiling approximately six feet high. Provides a useful storage area. Kitchen (14' x 12'):
With sink, range-style cooker, two fridge-freezers, dishwasher, and microwave. Bathroom one:
Off lobby area, by kitchen. With three-piece suite comprising paneled bath (with electric shower), low-level WC, and wash basin. Lounge/diner (19' x 10'10"):
With double-glazed bay window to front. Contains folding dining table & folding chairs, dresser and easy chair seating. 55 inch TV included. Utility room/second kitchen area (13' x 6'):
With electric cooker, sink, microwave, washing machine and tumble dryer. First floor
Landing:
Half landing with double-glazed arched window to the side, then main landing with staircase to second floor, and access to first floor bedrooms and bathroom. Bedroom 2 (15'3" x 14'7"):
With double-glazed window to the rear, overlooking Nottingham, contains computer desk, chair, wardrobe, bookcase, chest of drawers and double bed.
Bedroom 3 (14'10" x 13'):
Double-glazed window to the side, with ensuite shower room. Furniture includes desk, desk chair, bookcase and double bed.
Bedroom 3 (14'7" x 14'):
Double glazed window to the rear, includes large computer desk, chair, wardrobe, chest of drawers, bookcase and double bed.
Bathroom two:
Bath with shower over, pedestal washbasin, WC, radiator and airing cupboard. Bedroom five (14' x 12'3"):
Double-glazed window to the front, room contains bookcase, computer desk, chair, wardrobe, chest of drawers and double bed. Second floor
Bedroom six:
With three skylight windows, double bed, desk, chair, bookcase, chest of drawers, and wardrobe. Bedroom seven:
With two skylight windows and one standard window (with a view over the city), double bed, desk, chair, bookcase, chest of drawers, and wardrobe. Outside:
To the front of the property there is a driveway with parking space for at least six cars. There are wrought iron gates leading to vast garage with a high roof and inspection pit, power, lighting and burglar alarm. There is security lighting, an outdoor tap and a small lawn area to the rear.
Summary & Exclusions:
- Rent Amount: £4,680.00 per month (£1,080.00 per week)
- Deposit / Bond: £5,400.00
- 8 Bedrooms
- 3 Bathrooms
- Property comes furnished
- Available to move in from 01 July, 2024
- Minimum tenancy term is 12 months
- Maximum number of tenants is 8
- DSS/LHA does not cover the rent for this property
- Students ONLY.
- No Pets, sorry
- No Smokers
- Not Suitable for Families / Children
- Bills not included
- Property has parking
- Property has garden access
- EPC Rating: D
If calling, please quote reference: 1884201
Fees:
You will not be charged any admin fees.
** Contact today to book a viewing and have the landlord show you round! **
Request Details form responded to 24/7, with phone bookings available 9am-9pm, 7 days a week.
OpenRent is a proud member of the Property Ombudsman and holds comprehensive Client Money Protection as a member of the government-authorised Propertymark Client Money Protection scheme.
OpenRent is a registered agent in Scotland with registration number LARN1809026 and is a member of RentSmart Wales with license number #LR-75033-48352.
OpenRent Ref: 1884201
Agent: OpenRent
Agent Ref: Reference_Number_1884201
Posted 29/01/24, views 2
Contact the advertiser:


