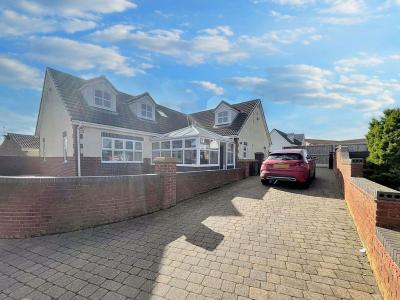Categories ▼
Counties▼
ADS » COUNTY DURHAM » SHOTTON COLLIERY » REAL ESTATE » #130633
Summary
**rarely available - 5 double bedrooms and 4 bathrooms**
Pattinson Estate Agents welcome for sale this impressive and spacious five-bedroom bungalow with 2 family bathrooms as well as 2 en suite bathrooms.
*360 property tour available*
Front entrance is via a spacious conservatory which can also be used as a reception room. A welcoming hallway hosting the stairs to the first floor and leading into the open-plan living space including the living room, dining room and kitchen ideal for entertaining. The living space has pleasant views of the garden and also access to the rear conservatory. The kitchen offers ample storage and workspace with the additional space of a utility room.
The master bedroom is located on the ground floor which has a 3 piece en-suite with walk in shower. Bathroom 1 is also located on the ground floor and features a four-piece suite
On the first floor are bedrooms two-five, bedroom 2 offering an en suite and walk in wardrobe, all bedrooms double rooms filled with natural light. First floor also offers the second bathroom with a three piece suite and roll top stand alone bath.
Externally the property offers a well presented garden with patio and grassed area to the rear. The front of the property offers a driveway; providing off street parking.
Property also benefits from, gas central heating and double glazing throughout.
With its desirable location, overall condition, and attractive features, this bungalow is an excellent choice for those seeking a comfortable and well-equipped home. Don't miss the opportunity to make this property your own. For any further information or to book your internal viewing please call Pattinson on .
Council Tax Band: E
Tenure: Freehold
External
Garden to the front with privacy wall, driveway for multiple vehicles.
Conservatory1 (3.65m x 3.58m)
With glazed external entrance door, radiator and carpet flooring.
UPVC door to the hallway and also UPVC door to the utility room
Entrance Hall
Access via glazed entrance door, radiator and laminate flooring.
Stairs to first floor, access to the living space and master bedroom
Living Room (4.47m x 5.39m)
Access via hall way, radiator and tiled flooring. Open-plan looking to dining and kitchen.
Kitchen / Dining Area (7.16m x 6.84m)
The kitchen is fitted with a range of wall and base units with contrasting work surfaces. Sink and drainer unit under the kitchen window overlooking the front aspect, Range cooker with gas hob and electric oven, tiled flooring, double glazed window to the front aspect.
Dining Room
Access via hall way, radiator and tiled flooring, Open-plan looking to living room and kitchen. French doors leading to conservatory and garden.
Utility Room (3.10m x 1.81m)
Fitted with wall and base units, plumed for washing machine, tiled walls and flooring
Bedroom 1 (7.14m x 3.77m)
Access via hall way, double glazed windows, radiator and laminate flooring. Leading to en-suite
Master Bedroom En-Suite (3.27m x 1.27m)
Access via bedroom, with a low level WC, wash hand basin, radiator, double glazed window and tiled flooring
Bathroom (3.61m x 2.75m)
Located on the ground floor, four piece suite comprising; low level w/c, wash basin with stainless steel mixer tap, bath with mixer tap, walk in shower cubicle with electric shower. Part tiled walls, tiled flooring and chrome towel radiator window to the rear aspect.
First Floor Landing
Access to bedrooms two - five and the second bathroom
Bedroom 2 (5.51m x 3.21m)
Skylight window, walk in wardrobe, radiator, carpet and en-suite
Bedroom 2 En Suite (2.60m x 2.01m)
Three piece suite with low level WC, wash hand basin and panelled bath with overhead shower
Bedroom 3 (5.47m x 5.19m)
Skylight window, fitted wardrobes, radiator and carpet.
Bedroom 4 (5.19m x 3.13m)
Skylight window, built in storage cupboard, radiator and carpet
Bedroom 5 (2.92m x 4.43m)
Skylight window, radiator and carpet
First Floor Bathroom (2.92m x 2.39m)
Bathroom two, located on the first floor, three piece suite comprising of a roll top free standing bath, low level WC, wash hand basin, part tiled walls, tiled flooring, chrome towel radiator and sky light.
Conservatory (5.02m x 4.62m)
To the rear of the property overlooking the garden, access to outdoor space via patio doors, tiled flooring.
Rear Garden
Good size fully enclosed rear garden with patio and grassed area
- 5 Bedroom Bungalow
- 2 Family Bathrooms & 2 En Suite Bathrooms
- Open-Plan Kitchen & Dining Space
- Double Glazed
- Gas Central Heating
- Ample Parking
Posted 25/03/24, views 5
Contact the advertiser:


