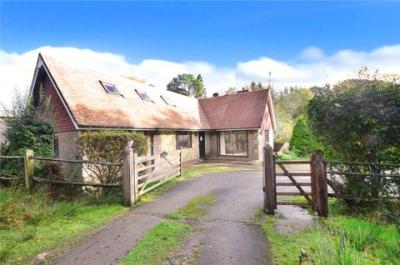Categories ▼
Counties▼
ADS » EAST SUSSEX » NUTLEY » REAL ESTATE » #130845
Mayhew Estates are delighted to offer for sale this charming, detached chalet style property that is situated within the outstanding Ashdown Forest. In our opinion this property could appeal to a variety of buyers and an early viewing is highly recommended in order to appreciate the exceptional location as well as the property being offered to the market with no ongoing chain.
Entering the property, you are immediately met by a spacious entrance hallway that provides access into the property’s accommodation. Located on your right situated at the front of the property is the spacious living room that benefits from a working fireplace and enjoys a dual aspect with patio doors leading outside. The kitchen/dining room includes a range of eye and base level units, work surface space, integrated dishwasher, fridge, oven, hob, and microwave. This room is large enough to incorporate a dining table and multiple chairs and there is an adjoining utility room that offers further worksurface space, storage and there are areas for a washing machine and tumble drier. From the utility there is a stable door leading into the external porch that provides access through two single doors outside. Further downstairs accommodation comprises two double bedrooms both benefiting from built in storage/wardrobes. Both bedrooms are complemented by a family bathroom with separate shower cubicle and his and hers sinks.
Rising to the first floor via the staircase located within the kitchen/dining room you are immediately met by the study, perfect for the remote or hybrid worker. Situated off the study is the master bedroom which measures over 30ft in length and is equipped with its own ensuite bathroom.
Outside:
The property is approached along a forest track through an electric five bar gate to the driveway where there is parking for multiple vehicles. There is a detached double garage/workshop with electric up and over door, light and power and 32amp fast charging electric car charging point. Above this is a home office with broadband and network sockets. There are two further multipurpose outbuildings, a fully insulated cabin that due to its versatility could be used as a gym, music room or home office. There is a further large timber-built garage/workshop with garage doors on each end that could be used for storage, workshop or garage – with its own private entrance from the forest. The garden around the property has been arranged to provide a vegetable area with greenhouse and there is a lawned area leading down to a stream at a lower level that borders the property.
Living Room (5.33m x 5.05m)
Kitchen (4.3m x 4.14m)
Utility Room (4.14m x 2.1m)
Bedroom 2 (5.3m x 3.58m)
Bedroom 3 (4.24m x 3m)
Master Bedroom (10.1m x 2.95m)
Study (4.3m x 3m)
Garage (6.17m x 5.87m)
Office (6.17m x 2.84m)
- Detached chalet style property
- Three well-proportioned bedrooms
- Large living room
- Kitchen/dining room with adjoining utility room
- Detached double garage and workshop, with home office above
- Gated driveway parking
- Pleasant gardens with beautiful outlook
- Close to Nutley centre
- No ongoing chain!
Posted 07/11/23, views 1
Contact the advertiser:


