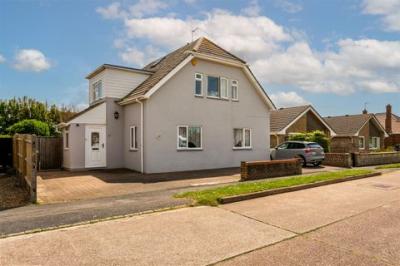Categories ▼
Counties▼
ADS » EAST SUSSEX » PEACEHAVEN » REAL ESTATE » #131001
£475,000 - £500,000 An extensive, detached, four-bedroom house, with an additional loft room, a garage and a workshop. This family home has a large living room, separate dining room, and conservatory.
Spacious four-bedroom detached property, standing back from the road, with a driveway that can easily accommodate three vehicles. The main accommodation in the house is arranged over two floors, with a further loft room on the third floor. To one side of the house there is a gate providing side access to the garden, while on the other side, there is a large garage which has been extended to include a workshop at the rear. The front door brings you into a porch area at the side of the house, which leads to the main entrance hall. In this entrance hall there is a lift which provides access for a wheelchair user to the first floor. There is also an accessible wet room on the ground floor. The living room is a wide room, which runs across the front of the house. With two windows at the front, and two further windows at either end of the room, this room has plenty of light all day long. Being over seven metres wide, it provides generous living space and there is currently a work from home area at one end of the room. At the back of the house, there is a dining room, which opens out onto the conservatory, from where the lovely garden can be seen and enjoyed all year round. Double doors from the conservatory lead out to the large garden, where there is a patio area and a lawn, as well as mature shrubs and trees. At the back of the garden, there is a shed, this is in addition to the workshop in the garage extension. Returning to the house, through the utility room, you reach the kitchen. Smart, cream coloured units house integrated appliances, including a dishwasher and fridge and there is an electric hob and double oven. There is also a fold-away breakfast table.
In More Detail
The washing machine, dryer and freezer are all accommodated in the utility room. On the first floor are four double bedrooms. The main bedroom is at the front of the house. With three windows facing west, this room is flooded with light, especially in the afternoons. It has built-in wardrobes on both sides of the room and an ensuite shower room. There is a further, separate WC off the landing. Stairs from the first floor lead to the loft room at the top of the house. This is a bright space with three Velux windows. It has been used in the past as a games room for teenagers and is also incredibly useful for storage. The Ideal gas central heating boiler is located in the garage and has a long warranty, as it was only recently installed. The house is fully double-glazed.
Just a stones throw from the Meridian Shopping Centre with its variety of shops and facilities, local Primary and Secondary Schools and bus routes to Brighton and beyond. Further afield cliff top walks with views of the iconic Sussex Coastline and access to the beach can also be found.
Posted 07/11/23, views 2
Contact the advertiser:


