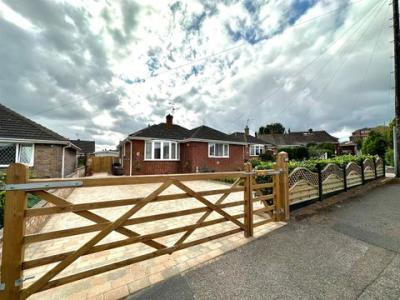Categories ▼
Counties▼
ADS » SHROPSHIRE » BARNSLEY » REAL ESTATE » #131230
Occupying a delightful position on a quiet cul-de-sac, this beautifully presented detached bungalow dwelling will appeal to anyone looking to downsize from a large detached house to "one floor living" with this stunning bungalow. The bungalow briefly comprises of a spacious living room, kitchen diner, conservatory, three bedrooms a good sized shower room. There is also the added benefit of off street parking with a newly installed block paved driveway with access through to its very own single detached garage.
Externally there is a spacious front garden which is mainly laid to lawn and a driveway leading through to the garage and rear garden which is easier than most to maintain as it has a large patio space, decked area and artificial grass area leading into the conservatory.
This property benefits from gas central heating with a google thermostat system, double glazed windows throughout and oak internal doors.
Call now to view
Accommodation
Kitchen Diner (3.28m x 5.41m (10'9" x 17'8"))
A double glazed entrance door to the side elevation leads into this beautifully presented kitchen diner which is a fantastic focal point of this bungalow. It has ample wall and base units incorporating a spacious worktop with integrated appliances including Zanussi fridge/freezer, AEG dishwasher, Candy washing machine, Zanussi electric hob, neff eye level electric oven with hide away door. It also boasts a breakfast bar forming part of the good sized island which also has extra storage units. Access is given to the sitting room, Conservatory and Internal Hallway.
Conservatory (2.45m x 1.83m (8'0" x 6'0"))
With tiled flooring and double glazed windows. Access to the rear garden is given via double glazed double French doors.
Sitting Room (5.12m x 3.62m (16'9" x 11'10"))
Located to the front of the property and has carpeted flooring, curved radiator with large double glazed bay window and double glazed window. A lovely fireplace is also on offer with fire surround with remote controlled lighting.
Bedroom One (3.54m x 4.80m (11'7" x 15'8"))
A spacious double bedroom to the front of the property which has double glazed windows, carpeted flooring and radiator. It also benefits from 2 integrated wardrobes either side of the room.
Bedroom Two (2.59m x 3.69m (8'5" x 12'1"))
A further spacious double bedroom which has carpeted flooring, radiator and double glazed window.
Bedroom Three (2.46m x 3.23m (8'0" x 10'7"))
A good sized double bedroom with carpeted flooring, radiator and double glazed window to rear elevation.
Shower Room/Wc (1.73m x 2.64m (5'8" x 8'7"))
Having a white suite comprising of large walk in shower, low flush WC and sink unit and heated towel rail. There is also a double glazed window which has obscured glass.
Outside
The front of the property is gated with a large wooden gate which provides access to the spacious block driveway which can accommodate multiple cars. It stretches in front of the bungalow and down the side to a locked gate which can be opened providing access to the detached garage for further parking. The border to the front of the property is also fenced along with a hedge and the remainder of the front garden is laid to lawn. The rear garden is beautifully presented and easy to maintain. It boasts a decked area along with patio and artificial grass area ideal for outside dining.
Council Tax
Band C
Barnsley Metropolitan Borough Council
Energy Performance Certificate
68/D
Viewing
By prior appointment via the agents. Call Marc or Rachael on
Important Note
W.T. Parker have made every reasonable effort on behalf of their client to ensure these details offer an accurate and fair description of the property but give notice that:
1.All measurements, distances and areas referred to are approximate and based on information available at the time of printing.
2.Fixtures, fittings and any appliances referred to in these details have not been tested or checked and any reference to rights of way, easements, wayleaves, tenure or any other covenants/conditions should be verified by the intending purchasers, tenants and lessees prior to entering into any contractual arrangement.
3.Interested parties are recommended to seek their own independent verification on matters such as on planning and rating from the appropriate Local Authority.
4.Boundaries cannot be guaranteed and must be checked by solicitors prior to entering into any contractual arrangement.
5.Photographs, plans and maps are indicative only and it should not be assumed that anything shown in these particulars are included in the sale or letting of the property.
6.These details are for guidance only and do not constitute, nor constitute part of, an offer of contract. W.T. Parker and their employees are not authorised to give any warranties or representations (written or oral) whatsoever and any Intending purchasers, tenants and lessees should not rely on any detail as statements or representations of fact and are advised to seek clarification by inspection or otherwise prior to pursuing their interest in this property.
7.Alterations to the details may be necessary during the marketing without notice.
- Detached bungalow
- Three generously sized bedrooms
- Master bedroom with fitted wardrobes
- Master shower room
- Newly renovated throughout
- Conservatory off the kitchen diner
- Cul-de-sac setting
- Generous gardens front and rear
- Detached single garage
- Popular location
Posted 13/09/23, views 2
Contact the advertiser:


