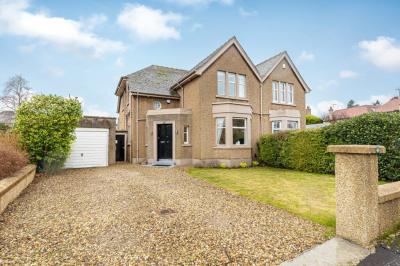Categories ▼
Counties▼
ADS » STIRLING » REAL ESTATE » #131244
Description
Halliday Homes welcome to the market this beautifully presented 3-bedroom, semi-detached villa, located within the highly sought-after location of Stirling. The property sits within very well-maintained grounds and is offered in “turn key” condition. Early viewing is advised to truly appreciate the quality and location on offer.
The internal accommodation comprises; vestibule, reception hall, bay-windowed lounge, dining/kitchen, utility room, sunroom, and shower-room. The carpeted half turn staircase with decorative skylight above leads to you three good sized bedrooms and a family bathroom. Warmth is provided by double glazing throughout. The property also benefits from gas central heating and log burning stoves in the kitchen & lounge.
The current owners have plans and planning permission to do a side and rear extension on the property.
Externally to the rear is an extensive, private, southwest facing garden with a selection of shrubs, trees along with a decked patio area, shed and garage. Driveway for off road parking to the front.
Location
Randolph Road is located in the St Ninians area of Stirling, with a variety of shops and amenities nearby. The historic city centre, with its fine range of shopping, business and leisure amenities is also close at hand. As well as the excellent shopping facilities the city has to offer, there are numerous sites of historical significance such as Stirling Castle and the Wallace Monument. Schooling is available nearby at both primary and secondary level and the region is well served by independent schools, with Fairview International School and Dollar Academy. The area also benefits from its proximity to Stirling University, many of whose sporting facilities are available to the public.
The M9 and M80 motorways are close by, as is the A9 which gives quick access to Perth. The international airports of Glasgow and Edinburgh are within easy reach by road and the main line railway stations in Stirling, Dunblane and Bridge of Allan. Leisure and recreational facilities in and around the city are excellent and Stirling is on the edge of some of Scotland's most beautiful countryside, including the Trossachs and Loch Lomond National Park. Stirling is the Gateway to the Highlands.
EPC Rating D65
Council Tax Band F
Directions - Using what3words search for "paper.runner.fills"
Vestibule
Lovely entrance accessed via storm door, tiled flooring, and door to hall.
Reception Hall
Open space giving access to all rooms. Laminate flooring, good-sized walk-in storage cupboard that homes the boiler, and understairs cupboard.
Lounge 5.2m x 3.9m
Superb room with front facing bay window providing an abundance of natural light. Feature fire set in traditional Portuguese limestone surround, carpeted flooring, recessed shelving, TV & BT points, and a radiator.
Dining Kitchen 7.0m x 4.0m
Entered via double doors, the bright, spacious open plan room to the rear of the property, dining kitchen with an ample range of wall and base units with contrasting work surface, and breakfasting bar. Splash back and ceramic sink with draining board. Integrated fridge/freezer, free-standing oven/grill with four ring gas hob, extractor fan above and dishwasher. Laminate flooring, radiator, and window. Door to garden and sliding door leading to utility room. Dining space for a large table, log burner and door leading to sunroom. Two radiators and laminate floors underfoot.
Utility Room 2.1m x 2.0m
Accessed via a sliding door from the kitchen, the utility room also has a range of range of wall and base units. There is space for freestanding items such as washing machine and tumble dryer. There is a stainless-steel sink with draining board, and window overlooking the rear garden.
Sun Room 3.7m x 2.1m
Superb room for additional family living. Heating and tiled flooring.
Shower Room 2.2m x 1.5m
Shower room with fully tiled shower cubicle, WC, and wash hand basin with vanity unit. Window, radiator, and laminate flooring.
Bedroom 1 4.4m x 3.9m
Generously proportioned bedroom with carpeted flooring and front facing window. Large free-standing wardrobe that will be included in the sale.
Bedroom 2 3.5m x 3.5m
Rear facing double bedroom, recessed shelving, storage cupboard, large fitted mirrored wardrobes, radiator, and carpeted flooring.
Bedroom 3 4.0m x 3.2m
Further double bedroom overlooking side of the property. Carpeted flooring, and shelved cupboard.
Bathroom 3.2m x 2.5m
Contemporary, four-piece bathroom suite of free-standing bath, mains shower with fully tiled shower cubicle, wash hand basin with vanity unit below, and WC. Laminate flooring, heated towel rail, and 2 windows.
Agents Note
We believe these details to be accurate, however it is not guaranteed, and they do not form any part of a contract. Fixtures and fittings are not included unless specified otherwise. Photographs are for general information, and it must not be inferred that any item is included for sale with the property. Areas, distances and room measurements are approximate only and the floor plans, which are for illustrative purposes only, may not be to scale.
- 3 Bedroom Semi Detached Family Villa
- Early Viewing Advised
- Immaculate Condition Throughout
- Southwest Facing Rear Garden
- Single Garage and Driveway
- 143m2
Posted 20/02/24, views 2
Contact the advertiser:


