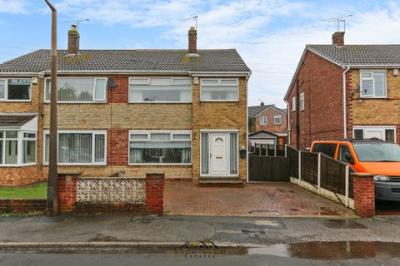Categories ▼
Counties▼
ADS » SOUTH YORKSHIRE » SOUTH ANSTON » REAL ESTATE » #131275
Bell & Co Estates are delighted to present to the market this Three Bedroom, Semi-Detached home in the sought after village location of South Anston selling with no vendor chain.
Full description Bell & Co Estates are delighted to present to the market this Three Bedroom, Semi-Detached home in the sought after village location of South Anston selling with no vendor chain.
In brief the property comprises of; Entrance Hallway giving access to the Lounge/Diner with feature fireplace, roman fitted blinds and solid oak wood flooring, store cupboard and good sized Kitchen with plenty of cupboard and worktop space, side door giving access to the rear.
To the upstairs are three great sized bedrooms, second and third bedroom with fitted wardrobes and family Bathroom with jacuzzi bath, shower tap, wash basin and wc.
To the front of the property is a paved driveway providing off road parking, to the side is a wooden gate providing access to the rear enclosed garden with patio area, decking area, spacious shed and Garden Room which is all boarded with electric connected, perfect for someone who works from home!
Close to local schools, amenities and transport links this home is in a prime location.
Viewing is highly recommended to fully appreciate what this home offer!
Entrance hall Bright and airy entrance hallway with storage cupboard.
Lounge 14' 9" x 11' 7" (4.5m x 3.53m) Open Spacious Lounge with electric fire and surround! Stunning solid oak floor and Roman Blinds.
Dining area 10' 11" x 8' 2" (3.33m x 2.49m) Open Dining Area with Patio Doors opening on to the patio area, with solid oak floor.
Kitchen 10' 4" x 9' 4" (3.15m x 2.84m) Fitted kitchen with plenty of cupboard and worktop space! Under stairs pantry with rear door for access to the garden.
Bedroom 1 13' 3" x 11' 4" (4.04m x 3.45m) Front facing Large bedroom, with newly laid laminate flooring and Roman fitted blind.
Bedroom 2 12' 1" x 9' 5" (3.68m x 2.87m) Spacious second rear facing bedroom with floor to ceiling fitted wardrobes, roman fitted blind and new laminate flooring.
Bedroom 3 8' 1" x 6' 4" (2.46m x 1.93m) The perfect single bedroom! Complete with fitted wardrobes and floating cubpoards.
Bathroom 6' 0" x 5' 4" (1.83m x 1.63m) Modern family bathroom with Jacuzzi Bath, Shower attachment, wash basin and wc.
Garden room 18' 8" x 11' 1" (5.69m x 3.38m) The perfect room if you run a business or work from home! Fully boarded Garden room with electric.
- No chain!
- Three Bedroom Semi-Detached
- Open Plan Lounge, Dining Area
- Fitted Kitchen
- Bedrooms with fitted wardrobes
- Family Bathroom
- Detached Garden Room
- Off Road Parking
- Potential to Extend
- Potential for Home Business
Posted 13/09/23, views 1
Contact the advertiser:


