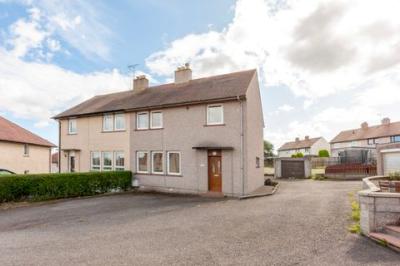Categories ▼
Counties▼
ADS » ABERDEEN » BUCKSBURN » REAL ESTATE » #131930
Northwood are delighted to present this spacious semi-detached family home with garage in the popular area of Bucksburn, just a ten minute drive to Aberdeen City Centre or Dyce. The property has been recently upgraded with new carpets and fresh decoration including woodwork throughout and therefore in ready to move in condition and an ideal purchase for first time buyers or families. Viewings are highly recommended to appreciate this fantastic home with large corner plot garden and private driveway.
This spacious and upgraded family home measures approximately 104 square metres and comprises: Entrance vestibule with large storage cupboard, hallway with another storage cupboard, modern shower over bathroom, front facing spacious lounge, modern kitchen with breakfast bar and access to the conservatory- ideal as a bright dining room or family room. The upper floor has a w/c, over stair storage cupboard and three good sized double bedrooms.
This property benefits from gas central heating with a new boiler having been installed last year and double glazing throughout.
Externally, there is a large lawn garden to the rear with a detached single garage and storage shed. The front of the property has a large driveway with space for multiple cars parking.
Please note: The property will be sold as seen with all remaining fittings and white goods included in the sale.
Bucksburn has a range of local amenities including shops, schools, leisure centre, swimming pool and bowling green and easy access to Dyce shopping centre with a variety of supermarkets and shops. This property is close to the city centre with established public transport links and the property provides easy access to the airport, P&J Live Exhibition Centre and the awpr making travel north and south of the city easily accessible.
Please note: The home report is available to view on the Northwood website portal (within the listing, under the documents section).
Viewings are highly recommended to appreciate this spacious home in ready to move in condition and providing easy access to local amenities. Please contact Northwood Aberdeen to arrange a viewing.
EPC rating: C. Council tax band: C, Tenure: Freehold
Entrance Vestibule (2.00m x 1.40m (6' 7" x 4' 7"))
Light PVC door, brown carpet, neutral walls, small built in storage cupboard housing fuse box and electric meter. White ceiling with pendant fitting. Large under stair storage cupboard - measuring 0.9m x 1.7m.
Lounge (5.10m x 3.40m (16' 8" x 11' 2"))
White door, neutral walls with 2x wall lights, brown carpet, 2x white gas mains radiators. White ceiling with pendant fitting. Fitted fireplace. 3x Large front facing windows.
Hallway
Brown carpet, neutral walls, white gas mains radiator. White ceiling with pendant fitting.
Built in coat closet measuring 0.5m x 0.9m. Side facing window.
Kitchen (5.00m x 2.70m (16' 5" x 8' 11"))
White door, brown linoleum flooring, mauve painted walls with red tiles, white panelled ceiling with spotlights. White gas mains radiator. Walnut and light coloured kitchen units with matching worktop and breakfast bar dining. Integrated fridge freezer, wine chiller, washing machine (less than one year old), composite sink and drainer, integrated dishwasher. Gas hob (less than one year old) with extractor over. Integrated oven and grill. Brown PVC door with frosted glass panel to conservatory. Single window to conservatory.
Conservatory (3.90m x 3.10m (12' 10" x 10' 2"))
Brown PVC door from kitchen, white PVC double doors to garden. Corrugated roofing. Neutral walls, light brown linoleum flooring. Windows on two walls allowing light to flood in, have fitted blinds. White gas mains radiator. Wall lights.
Bathroom (2.00m x 1.80m (6' 7" x 5' 11"))
White door, grey vinyl flooring, grey and black tiled walls, chrome towel radiator. White WC, white sink and pedestal. Mirrored medicine cabinet. Large frosted rear window. White bath with gas mains powered shower over. White panelled ceiling with spotlights.
Landing
Large over stair storage cupboard.
Neutral walls, brown carpet, white ceiling with spotlight. Large front facing window allowing light to flood the upstairs.
W/C (1.90m x 1.20m (6' 2" x 3' 11"))
White door, neutral walls, white tiles, white ceiling with pendant fitting. White partially mirrored medicine cabinet. White fitted sink in vanity storage unit. Chrome towel radiator. White WC. Brown carpet.
Bedroom 1 (4.00m x 3.10m (13' 1" x 10' 2"))
White door, neutral walls with one wallpapered wall, new oatmeal carpet, large double front facing window with curtains. White ceiling with pendant fitting. White gas mains radiator.
Bedroom 2 (4.00m x 3.20m (13' 1" x 10' 6"))
White door, neutral walls, white gas mains radiator. White ceiling with pendant fitting. New oatmeal carpet. Large rear facing window with curtains.
Bedroom 3 (3.20m x 3.40m (10' 6" x 11' 2"))
White door, neutral walls, large rear facing window with curtains. White ceiling with spotlights. New oatmeal carpet. White gas mains radiator. Built in wardrobe housing the boiler.
External
Driveway with parking for multiple vehicles at the front, side access to the rear garden. Large lawn garden with garage storage unit and storage shed.
- Spacious Semi Detached Family Home
- Large Rear Garden with Shed and Garage
- Driveway Parking
- Three Double Bedrooms
- Two Reception Rooms
- Modern Kitchen and Bathroom
Posted 01/09/23, views 2
Contact the advertiser:


